Search Results (19 properties)
Offices - 0ft² & upwards
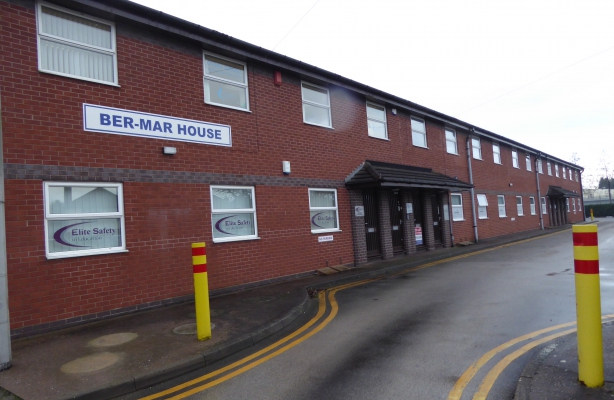
- Self-Contained First Floor Office Approx 1,225 sq ft (113.8 sq m)
- Suspended Ceilings and Dado Trunking
- Combination of Open Plan and Cellular Offices
- 6 Allocated Car Parking Spaces
- EPC Rating: B-47
Suite 6 Ber-Mar House, Rumer Hill Business Estate, Cannock
To Let
Price
£11,000 pax per annum plus VAT.
£11,000 pax per annum plus VAT.
Size
1,225 sq ft (113.8 sq m)
1,225 sq ft (113.8 sq m)
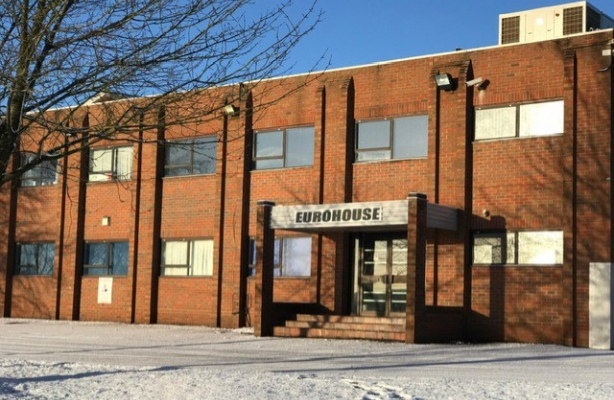
- Newly Refurbished Office Suite
- 659 sq ft (61.22 sq m)
- Rural location within easy access of the motorway network
- Air Conditioning
- EPC Awaited
Office Suite at Euro House, Birch Lane Business Park, Aldridge
To Let
Price
£10,800 pax plus VAT.
£10,800 pax plus VAT.
Size
659 sq ft (61.22 sq m)
659 sq ft (61.22 sq m)
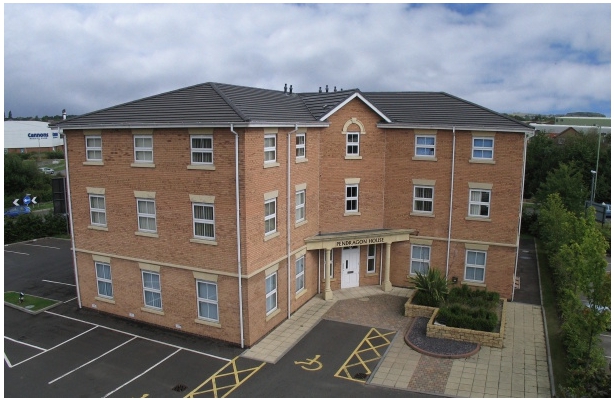
- Office Suite Approximately 1,000 sq ft (92.9 sq m)
- Gas Fired Radiator Central Heating
- 5 Car Parking Spaces
- Popular Estate
- EPC Rating: B-35
Suite 1 Second Floor, Pendragon House, Ridings Park, Cannock
To Let
Price
£9,000 pax plus VAT.
£9,000 pax plus VAT.
Size
1,000 sq ft (92.9 sq m)
1,000 sq ft (92.9 sq m)
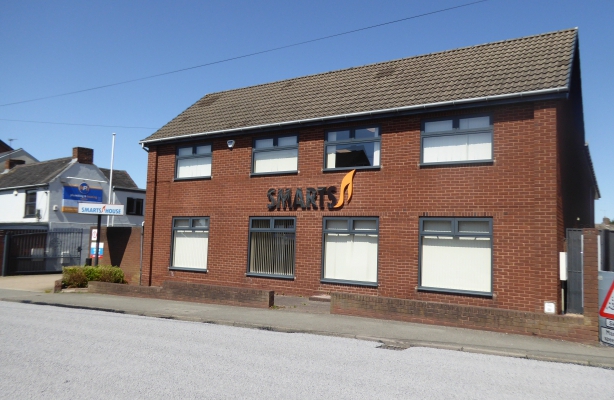
- Prominent Position
- Two Storey Offices with Storage Area
- Offices NIA 2,815 sq ft (261.5 sq m)
- Store GIA 1,352 sq ft (125.6 sq m)
- Allocated Car Parking
- EPC Rating: C-65
74 Hednesford Road, Heath Hayes, Cannock
For Sale
(Under offer)
(Under offer)
Price
Offers around £325,000 plus VAT
Offers around £325,000 plus VAT
Size
4,167 sq ft (387.1 sq m)
4,167 sq ft (387.1 sq m)
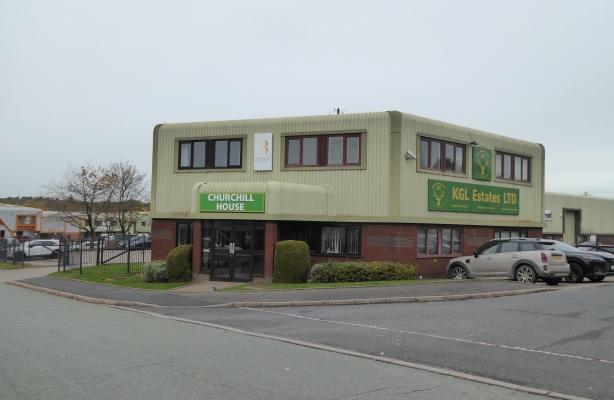
- Individual Office Suites
- Flexible Lease
- Fully Inclusive Rent
- Car Parking Available
- EPC Rating C-75
Offices 9, 10, 11 & 20, Churchill House, Cannock
To Let
Price
From £4,774 pax plus VAT
From £4,774 pax plus VAT
Size
217 sq ft
217 sq ft
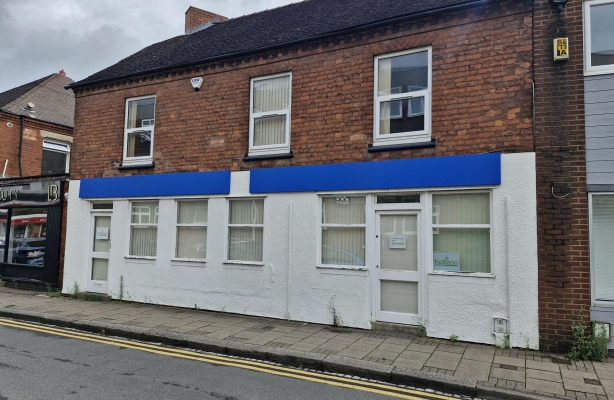
- Two Storey Town Centre Offices
- Approximately 1,091 sq ft (101.4 sq m) Net Internal Area
- Open Plan & Individual Offices
- Kitchen & WC Facilities
- 2 Car Parking Spaces
- EPC Rating D-98
17. Wolverhampton Road, Cannock
To Let
Price
£12,000 pax plus VAT.
£12,000 pax plus VAT.
Size
1,091 sq ft (101.4 sq m)
1,091 sq ft (101.4 sq m)
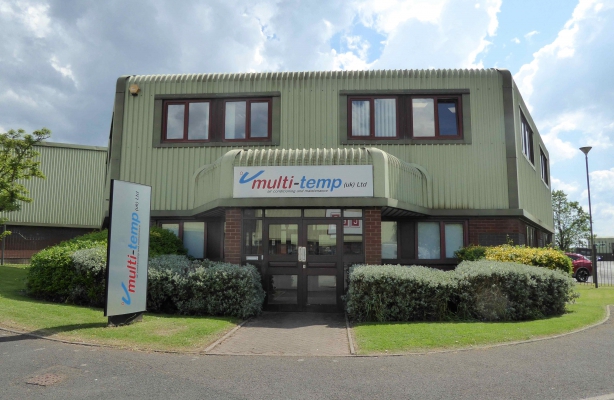
- Detached Self Contained Office Building
- Gross Internal Area 6,000 sq ft (557.4 sq m)
- Gas Fired Central Heating & some Air Conditioning
- Cellular and Open Plan Offices
- May Split
- EPC Rating: C-72
Hemlock House, Hyssop Close, Cannock
To Let
(Under offer)
(Under offer)
Price
£48,000 per annum plus VAT.
£48,000 per annum plus VAT.
Size
6,000 sq ft (557.4 sq m) gross internal area
6,000 sq ft (557.4 sq m) gross internal area
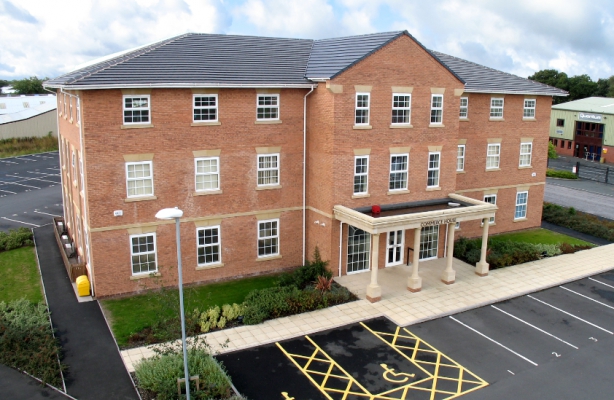
- Office Approximately 1,240 sq ft (115.2 sq m)
- Gas Fired Radiator Central Heating
- 6 Car Parking Spaces
- Popular Estate
- EPC Rating: C-63
Suite 1 Ground Floor, Commerce House, Ridings Park, Cannock
To Let
Price
£11,200 pax plus VAT.
£11,200 pax plus VAT.
Size
1,240 sq ft (115.2 sq m)
1,240 sq ft (115.2 sq m)
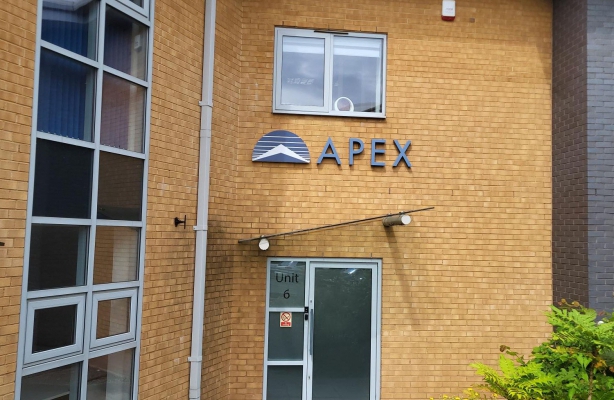
- Office Accommodation Approx 2,802 sq ft (206 sq m)
- Gas Fired Central Heating
- Perimeter Trunking
- Suspended Ceilings
- 8 Car Parking Spaces
- EPC Rating B-45
Office 6 Heritage Park, Hayes Way, Cannock
Sale / To Let
(Under offer)
(Under offer)
Price
£25,000 pax plus VAT or Offers in the Region of £325,000 plus VAT
£25,000 pax plus VAT or Offers in the Region of £325,000 plus VAT
Size
2,802 sq ft (206 sq m)
2,802 sq ft (206 sq m)
Their own front door access
WC and kitchen facilities
Gas fired central heating system
Suspended ceilings
Perimeter trunking
Super high speed lease line available at competitive rates.

- Grade A First Floor Office Suite
- Approximately 3,750 sq ft (348.4 sq m)
- Glazed Meeting Room
- 25 Car Parking Spaces
- EPC Rating A-15
First Floor Office Suite, Parts Town UK, Blakeney Way, Cannock
To Let
(Under offer)
(Under offer)
Price
£12.50 psf (£46,875 pax) plus VAT.
£12.50 psf (£46,875 pax) plus VAT.
Size
3,750 sq ft (348.4 sq m)
3,750 sq ft (348.4 sq m)
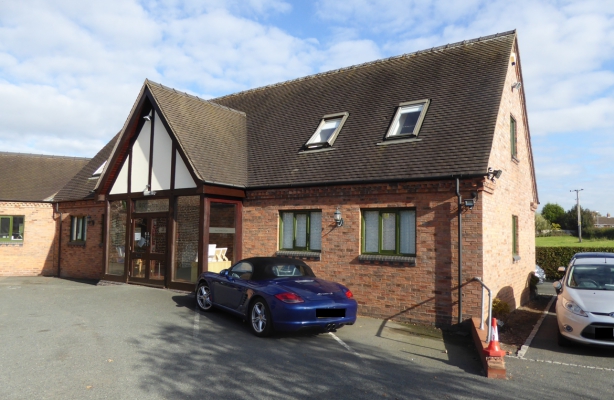
- Two Storey Modern Offices adjacent to a former Mill Premises
- Approximately 573 sq ft (53.2 sq m) Remaining
- Rural Location Edge of Village
- On Site Level Car Parking
- EPC Rating C-66
Right Hand Side of The Annex at The Roller Mill, Teddesley Road, Penkridge
To Let
Price
£6,600.00 pax plus VAT
£6,600.00 pax plus VAT
Size
573 sq ft (53.2 sq m)
573 sq ft (53.2 sq m)
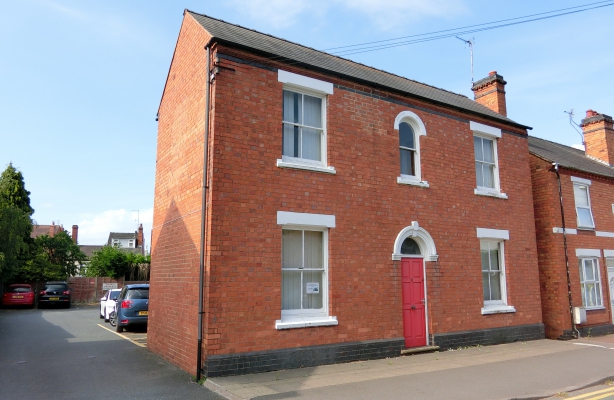
- Detached Office Building in Town Centre
- Approximately 1,030 sq ft (95.6 sq m)
- Allocated Car Parking
- EPC Rating: E-103
11. Queen Street, Cannock
To Let
Price
£12,750 pax plus VAT.
£12,750 pax plus VAT.
Size
1,030 sq ft (95.68 sq m)
1,030 sq ft (95.68 sq m)
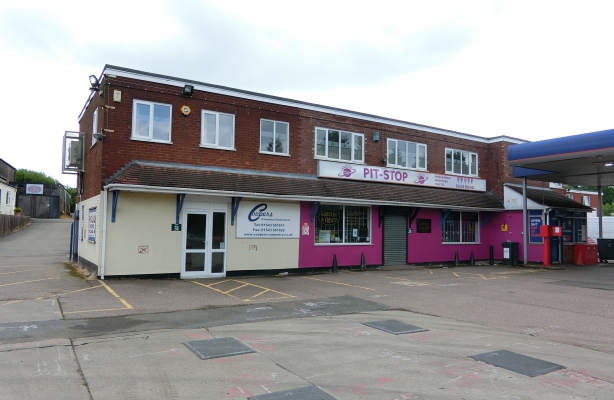
- First Floor Office Approximately 1,298 sq ft (120.6 sq m)
- Open Plan Offices & Meeting Rooms
- Adjacent to the A5 Watling Street
- EPC Rating E-120
First Floor Offices, Unit 31 Yates Industrial Estate, Pelsall
To Let
Price
£12,000 pax plus VAT
£12,000 pax plus VAT
Size
1,298 sq ft (120.6 sq m)
1,298 sq ft (120.6 sq m)
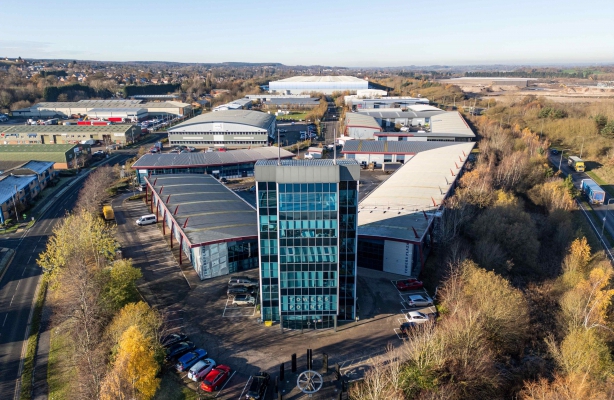
- Modern Ground Floor Office in Towers Point
- Approximately 1,426 sq ft (132.47 sq m)
- Allocated Car Parking
- EPC Rating B-47
Ground Floor Towers Point, Towers Business Park, Rugeley
To Let
Price
£11,408 pax plus VAT quarterly in advance
£11,408 pax plus VAT quarterly in advance
Size
1,426 sq ft (132.47 sq m)
1,426 sq ft (132.47 sq m)
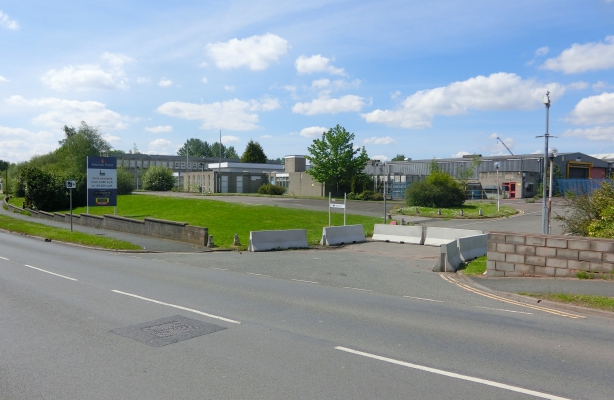
- Two Storey Office Accommodation
- From 250 sq ft (23.2 sq m) up to 6,000 sq ft (557.4 sq m)
- Located on Mixed Use Site
- EPC Rating: C-64
Offices at Anchor Point, Walsall Road, Norton Canes
To Let
Price
Upon Application
Upon Application
Size
From 250 sq ft up to 6,000 sq ft
From 250 sq ft up to 6,000 sq ft
There are currently no properties matching your search
Your search did no match any properties we curently have available
Please try selecting another property type, or widening your size criteria.


