Search Results (78 properties)
All properties - 0ft² & upwards
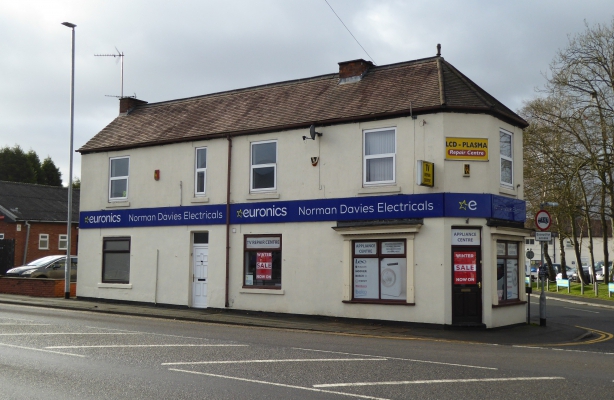
- Office Premises in Prominent Location
- Overall Net Internal Area 1,377 sq ft (127.9 sq m)
- 4 Allocated Car Parking Spaces
- EPC Awaited
176A, Walsall Road, Bridgtown
To Let
Price
£12,000 pax No VAT
£12,000 pax No VAT
Size
1,377 sq ft (127.9 sq m)
1,377 sq ft (127.9 sq m)
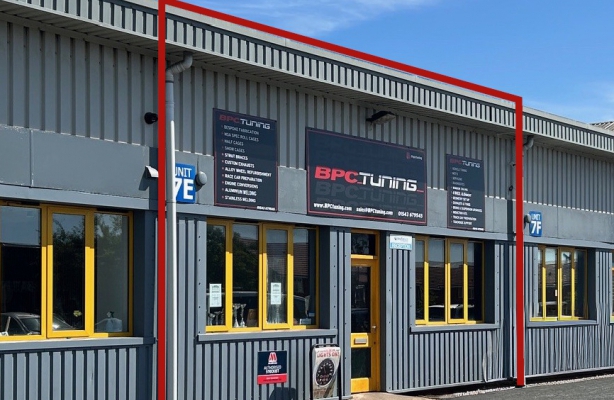
- Total Area 2,079 sq ft (193.1 sq m)
- Ideal Starter Unit
- Within 1.5 miles of the M6 Toll Road, T6 Junction
- Easy Access to M6 and M54
- EPC Rating D-93
Unit 7E, Zone 4, Burntwood Business Park, Burntwood
To Let
Price
£25,000 plus VAT per annum.
£25,000 plus VAT per annum.
Size
2,079 sq ft (193.1 sq m)
2,079 sq ft (193.1 sq m)
Approximately 4.50m (14.8ft) to eaves
Steel portal frame construction
Low bay lighting
Manual roller shutter approx. 4.0m (12ft 11") high by 2.9m (9ft 10") wide
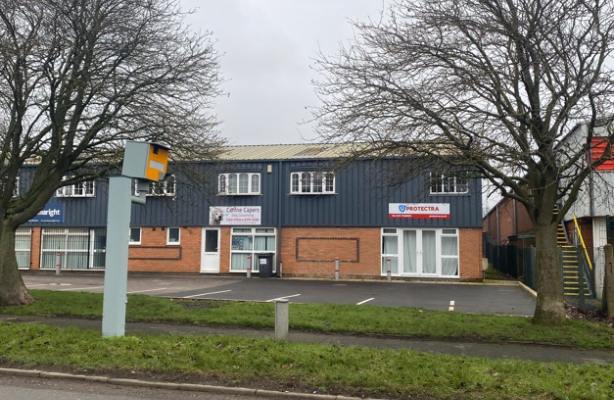
- REFURBISHED END OF TERRACE UNIT
- Gross Internal Area 2,100 sq ft (195.1 sq m)
- First Floor Offices 440 sq ft (40.9 sq m)
- 5m Eaves Height
- Offices, Kitchen & WC Facilities
- 3 Car Parking Spaces
- EPC Rating C-75
- No Automotive Uses
Unit 4 Apex Business Park, Walsall Road, Norton Canes
To Let
Price
£22,000 per annum plus VAT payable quarterly in advance.
£22,000 per annum plus VAT payable quarterly in advance.
Size
2,540 sq ft (236.0 sq m)
2,540 sq ft (236.0 sq m)
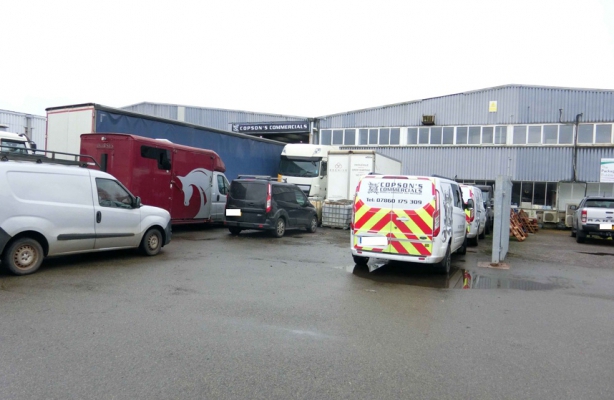
- Industrial Unit & Yard
- Unit Approximately 5,250 sq ft (487.7 sq m)
- Minimum Eaves Height Approx 6.3m
- Flexible Terms
- EPC Rating: D-77
- NO AUTOMOTIVE USES / CAR REPAIRS / MOT STATIONS
Unit 11 Anchor Point, Walsall Road, Norton Canes
To Let
Price
£40,000 pax per annum plus VAT.
£40,000 pax per annum plus VAT.
Size
5,250 sq ft (487.7 sq m)
5,250 sq ft (487.7 sq m)
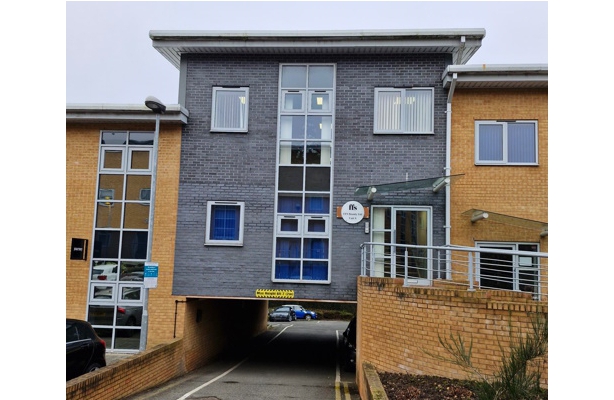
- Office Approximately 1,914 sq ft (178 sq m)
- Ground & First Floor Offices
- Will Split By Floor
- 6 Car Parking Spaces
- EPC Rating: C-53
Office 8 Heritage Park, Hayes Way, Cannock
To Let
Price
From £10 psf pax plus VAT.
From £10 psf pax plus VAT.
Size
1,914 sq ft (178 sq m)
1,914 sq ft (178 sq m)
The property comprises two floors of offices and features front and rear door access, WC and kitchen facilities, gas fired central heating system, suspended ceilings with LG3 compliant lighting and perimeter trunking.
The ground floor incorporates three offices together with a boardroom and kitchen area and WC facilities whilst the first floor is open plan.
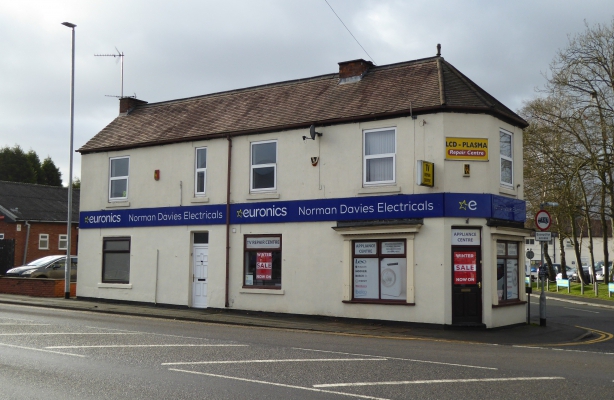
- Retail Premises in Prominent Location
- Overall Net Internal Area 1,377 sq ft (127.9 sq m)
- 4 Allocated Car Parking Spaces
- Close to other Retail Businesses
- EPC Awaited
176A, Walsall Road, Bridgtown
To Let
Price
£12,000 pax No VAT
£12,000 pax No VAT
Size
1,377 sq ft (127.9 sq m)
1,377 sq ft (127.9 sq m)
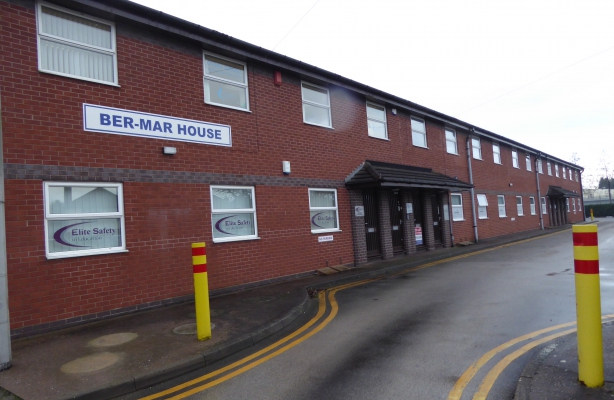
- Self-Contained First Floor Office Approx 1,225 sq ft (113.8 sq m)
- Suspended Ceilings and Dado Trunking
- Combination of Open Plan and Cellular Offices
- 6 Allocated Car Parking Spaces
- EPC Rating: B-47
Suite 6 Ber-Mar House, Rumer Hill Business Estate, Cannock
To Let
Price
£11,000 pax per annum plus VAT.
£11,000 pax per annum plus VAT.
Size
1,225 sq ft (113.8 sq m)
1,225 sq ft (113.8 sq m)
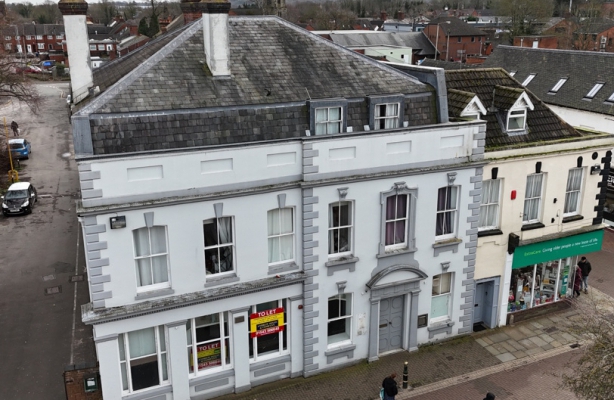
- Total Area 4,126 sq ft (383.31 sq m)
- Includes Ground Floor of 1,876 sq ft (174.31 sq m)
- Town Centre Location close to Costa Coffee & within close proximity to Boots & Greggs
- Pedestrianised Area with Car Parking to the Rear
- Suitable for Extra Care / Assisted Living with a Drop-In Centre Subject to Planning
31 Market Square, Rugeley, Rugeley
To Let
Price
Rent on application.
Rent on application.
Size
4,126 sq ft (383.31 sq m)
4,126 sq ft (383.31 sq m)
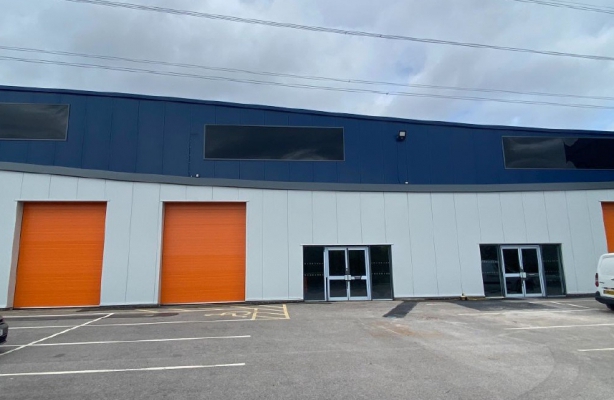
- Refurbished Unit
- Approximately 3,610 sq ft (335.3 sq m)
- Prime Industrial/Trade/Logistics Location 1.3 miles from M6 Toll
- 3 Miles from Junction 11 of the M6 Motorway
- EPC Rating: B-50
Unit 7 Lakeside Business Park, Walkmill Lane, Cannock
To Let
Price
£9.75 psf per annum plus VAT.
£9.75 psf per annum plus VAT.
Size
3,610 sq ft (335.38 sq m)
3,610 sq ft (335.38 sq m)
5.6m clear internal height
3 phase electricity supply
Electric roller shutter door access
Partially glazed frontage
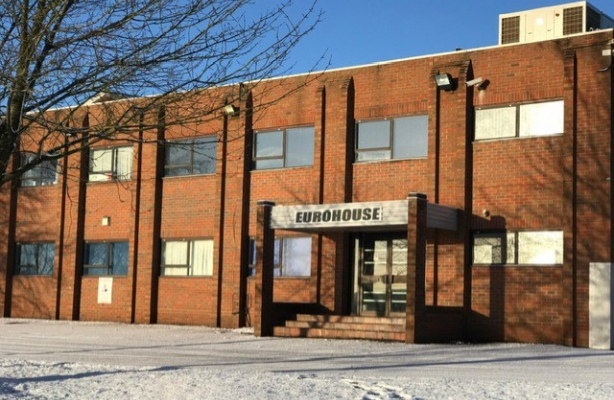
- Newly Refurbished Office Suite
- 659 sq ft (61.22 sq m)
- Rural location within easy access of the motorway network
- Air Conditioning
- EPC Awaited
Office Suite at Euro House, Birch Lane Business Park, Aldridge
To Let
Price
£10,800 pax plus VAT.
£10,800 pax plus VAT.
Size
659 sq ft (61.22 sq m)
659 sq ft (61.22 sq m)
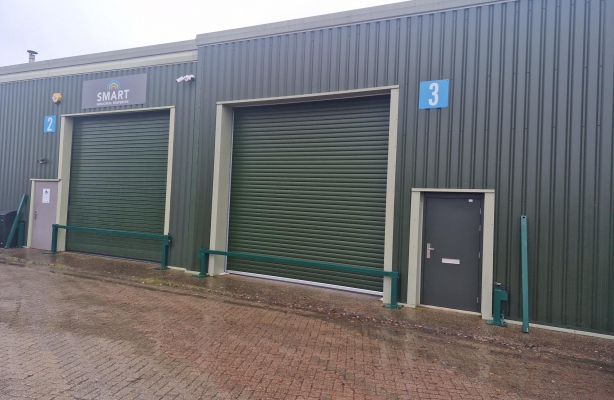
- Mid Terraced Industrial Unit
- Approximately 1,400 sq ft (130.06 sq m)
- Kitchen & WC Facilities
- Car Parking to the Front of the Unit
- EPC Rating: B-40
- Secure Site
Unit 3 Cannock Wood Industrial Estate, Cannock Wood Street, Cannock
To Let
(Under offer)
(Under offer)
Price
£11,900 pax plus VAT, payable quarterly in advance by bankers standing order.
£11,900 pax plus VAT, payable quarterly in advance by bankers standing order.
Size
1,400 sq ft (130.06 sq m)
1,400 sq ft (130.06 sq m)
The unit benefits from 3 phase electricity, an electric 4m x 4m roller shutter door and fibre broadband.
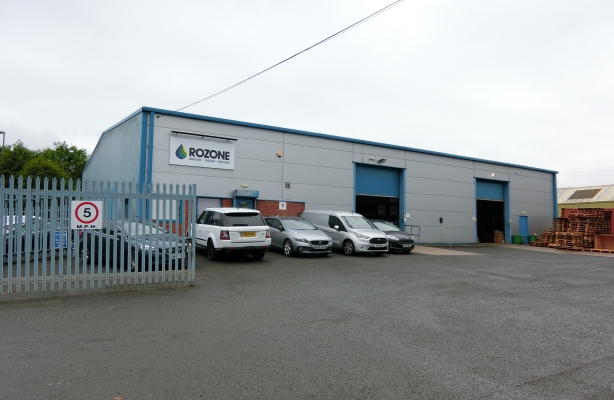
- Detached Business Unit
- Total Area Approximately 10,613 sq ft (986 sq m)
- Minimum Eaves Height 5m
- Allocated Car Parking
- EPC Rating C-65
Unit A Queen Street, Darlaston, Wednesbury
To Let
Price
£70,000 pax plus VAT
£70,000 pax plus VAT
Size
10,613 sq ft (986 sq m)
10,613 sq ft (986 sq m)
Internally the accommodation provides warehouse and office space together with wc and kitchen facilities. There is also mezzanine storage above the offices.
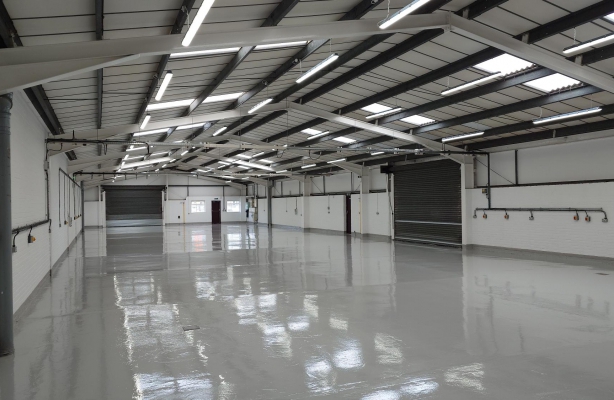
- Industrial Unit Approx 6,750 sq ft (627.07 sq m)
- 3 Roller Shutter Doors
- LED Lighting
- Private Allocated Car Parking
- EPC Rating B-47
Unit on Empire Industrial Park, Empire Close, Aldridge
To Let
Price
Upon Application
Upon Application
Size
6,750 sq ft (627.07 sq m)
6,750 sq ft (627.07 sq m)
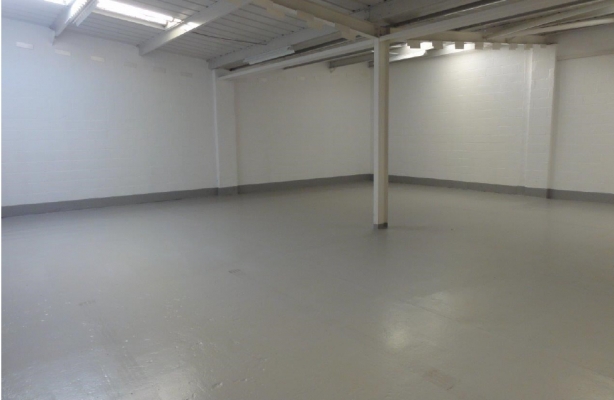
- Unit Approx 1,600 sq ft (149 sq m)
- Eaves Height Approx 3.4m
- Prominent Road Side Position
- Electric Roller Shutter Door
- Three Phase Electricity
- EPC Exempt
Unit on Empire Industrial Park, Brickyard Road, Aldridge
To Let
Price
Upon Application
Upon Application
Size
1,600 sq ft (149 sq m)
1,600 sq ft (149 sq m)

- Detached Industrial Unit
- 4,458 sq ft (414.1 sq m) Including Mezzanine Floor
- External Covered Lean-To
- Allocated Car Parking
- EPC Rating C-67
Unit 2 Littleton Drive, Huntington, Cannock
To Let
Price
£28,000 pax plus VAT
£28,000 pax plus VAT
Size
4,458 sq ft (414.1 sq m)
4,458 sq ft (414.1 sq m)
There are currently no properties matching your search
Your search did no match any properties we curently have available
Please try selecting another property type, or widening your size criteria.


