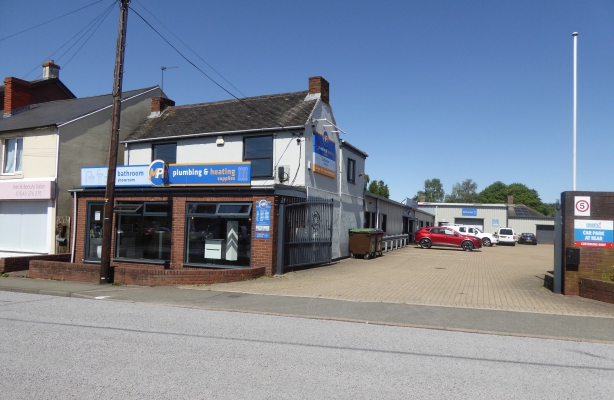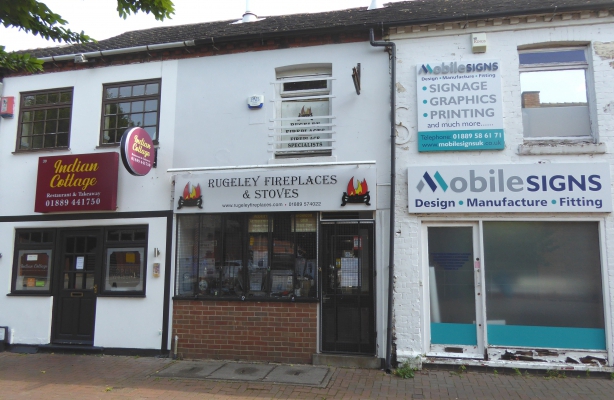Search Results (2 properties)
Investment - 0ft² & upwards

- Fully Let Investment Property
- Current Income £34,000 per annum exclusive
- Overall Gross Internal Area 6,839 sq ft (636.2 sq m)
- Showroom, Trade Counter & Warehouse
- EPC Rating: C-65
80A Hednesford Road, Heath Hayes, Cannock
For Sale
(Under offer)
(Under offer)
Price
Offers Around £450,000 plus VAT
Offers Around £450,000 plus VAT
Size
6,839 sq ft (636.2 sq m)
6,839 sq ft (636.2 sq m)

- Fully Let Self-Contained Retail Investment
- Rugeley Town Centre
- Passing Rent £6,600 per annum
- EPC Rating C-57
41. Albion Street, Rugeley
For Sale
(Under offer)
(Under offer)
Price
Offers around £85,000 (no VAT).
Offers around £85,000 (no VAT).
Size
946 sq ft (87.9 sq m)
946 sq ft (87.9 sq m)
There are currently no properties matching your search
Your search did no match any properties we curently have available
Please try selecting another property type, or widening your size criteria.


