Search Results (89 properties)
All properties - 0ft² & upwards
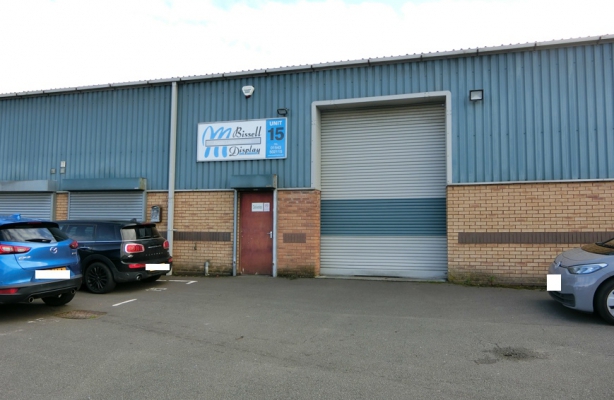
- Ground Floor Approximately 2,788 sq ft (259 sq m)
- First Floor Office 302 sq ft (28.1 sq m)
- Mezzanine Storage 351 sq ft (32.6 sq m)
- 4 Car Parking Spaces
- EPC Rating E-112
Unit 15 Beechwood Business Park, Burdock Close, Cannock
For Sale
(Under offer)
(Under offer)
Price
£325,000 plus VAT
£325,000 plus VAT
Size
2,788 sq ft (259 sq m)
2,788 sq ft (259 sq m)
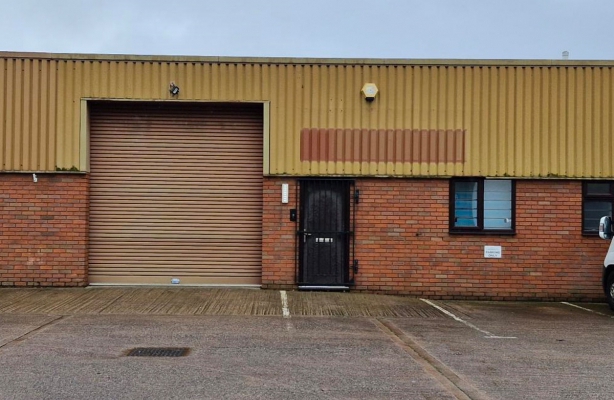
- Mid Terraced Industrial Unit
- Approximately 2,000 sq ft (185.8 sq m)
- Office, WCs, Kitchenette & Mezzanine Storage
- 3 Designated Car Parking Spaces
- EPC Rating E-114
- NO AUTOMOTIVE USES / CAR REPAIRS / MOT STATIONS
Unit 6 Ranton Park, Martindale, Cannock
To Let
Price
£14,000 pax No VAT payable quarterly in advance.
£14,000 pax No VAT payable quarterly in advance.
Size
2,000 sq ft (185.8 sq m)
2,000 sq ft (185.8 sq m)
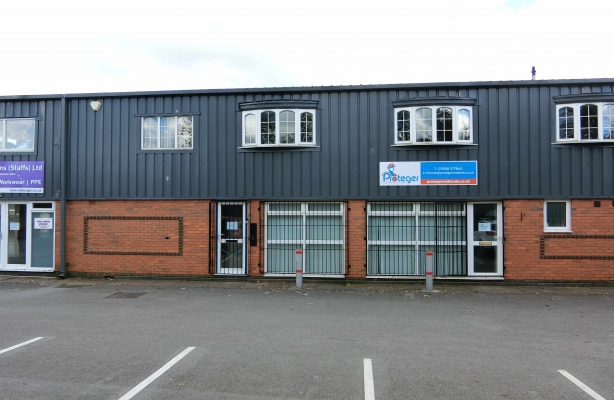
- Gross Internal Area 4,680 sq ft (434.8 sq m)
- 5m Eaves Height
- Main Road Frontage
- Two Storey Offices/Showroom
- EPC Rating: D-85
Units 2 & 3 (and Unit 14) Apex Business Park, Walsall Road, Norton Canes
To Let
Price
£32,000 pax plus VAT payable quarterly in advance.
£32,000 pax plus VAT payable quarterly in advance.
Size
4,680 sq ft (434.8 sq m)
4,680 sq ft (434.8 sq m)
The ground floor includes the warehouse, reception and office/showroom with further offices, WCs, kitchen and meeting room above.
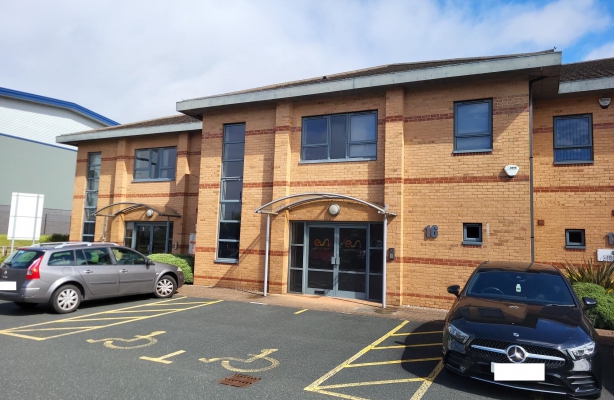
- Two Storey Offices Approx 2,146 sq ft (199.09 sq m)
- Located close to the M6 Motorway & T7 of M6 Toll Road
- 9 Allocated Car Parking Spaces
- Kitchenette on each floor
- EPC Rating: B-37
Unit 16 Morston Court, Blakeney Way, Cannock
Sale / To Let
(Under offer)
(Under offer)
Price
Rent: £25,000 plus VAT per annum. Freehold Sale: Price on Application.
Rent: £25,000 plus VAT per annum. Freehold Sale: Price on Application.
Size
2,146 sq ft (199.0 sq m)
2,146 sq ft (199.0 sq m)
There are 9 car parking spaces allocated to the premises.
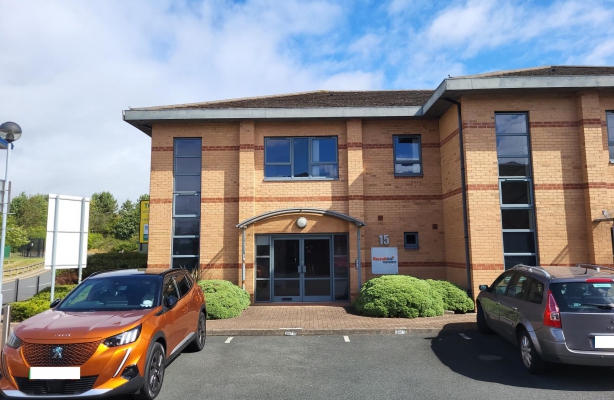
- Two Storey Offices Approx 1,653 sq ft (153.64 sq m)
- Located close to the M6
- 7 Allocated Car Parking Spaces
- Kitchenette on each floor
- EPC Rating: B-46
Unit 15 Morston Court, Blakeney Way, Cannock
Sale / To Let
Price
Rent: £20,000 plus VAT per annum. Freehold Sale Price: Available on Application.
Rent: £20,000 plus VAT per annum. Freehold Sale Price: Available on Application.
Size
1,653 sq ft (153.6 sq m)
1,653 sq ft (153.6 sq m)
There are 7 car parking spaces allocated to the premises.
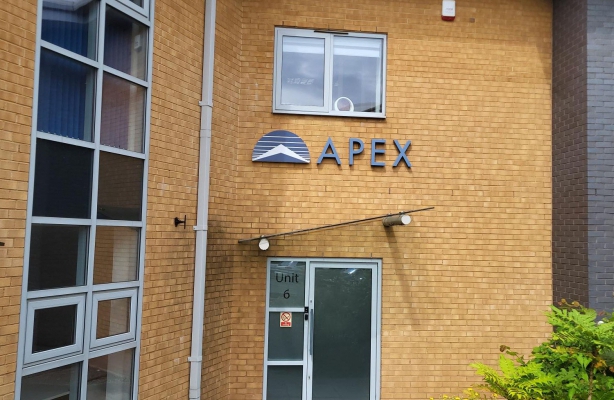
- Office Accommodation Approx 2,802 sq ft (206 sq m)
- Gas Fired Central Heating
- Perimeter Trunking
- Suspended Ceilings
- 7 Car Parking Spaces
- EPC Rating B-45
Office 6 Heritage Park, Hayes Way, Cannock
Sale / To Let
Price
£25,000 pax plus VAT or Offers in the Region of £385,000 plus VAT
£25,000 pax plus VAT or Offers in the Region of £385,000 plus VAT
Size
2,802 sq ft (206 sq m)
2,802 sq ft (206 sq m)
Their own front door access
WC and kitchen facilities
Gas fired central heating system
Suspended ceilings
Perimeter trunking
Super high speed lease line available at competitive rates.
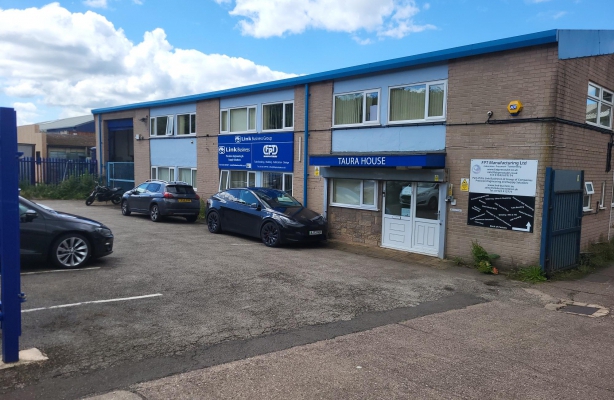
- Industrial Units For Sale
- Approx 11,370 sq ft (1,056.3 sq m)
- Minimum Eaves Height Approx 4.6m (15 ft)
- EPC Rating: C-59
Taura House, Link Business Park, Walsall
For Sale
Price
Offers are invited in the region of £795,000 plus VAT.
Offers are invited in the region of £795,000 plus VAT.
Size
11,370 sq ft (1,056.3 sq m)
11,370 sq ft (1,056.3 sq m)
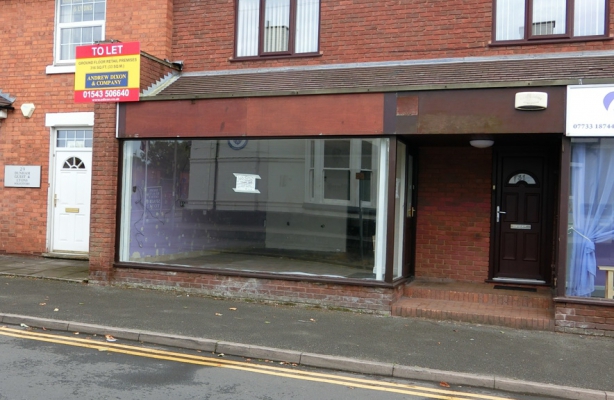
- Retail Premises in Town Centre
- Approximately 316.3 sq ft (33.08 sq m)
- Use of One Parking Space
- Rent £8,400 per annum - no VAT
- EPC Rating: D-96
Shop 1, Left Hand Side, 31 Wolverhampton Road, Cannock
To Let
Price
£8,400 per annum (no VAT).
£8,400 per annum (no VAT).
Size
316.3 sq ft (33.08 sq m)
316.3 sq ft (33.08 sq m)
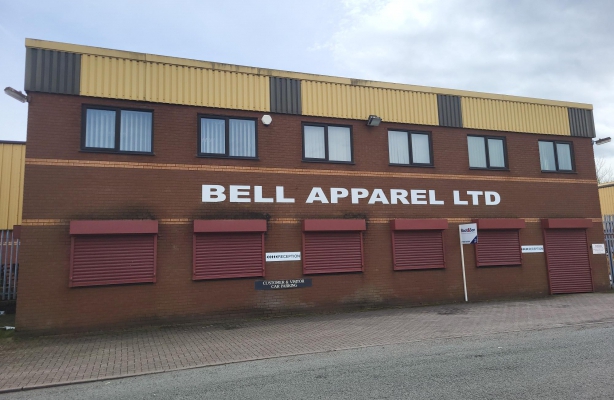
- Unit Approx 6,695 sq ft (650 sq m)
- Includes Ground & First Floor Offices Approx 2,268 sq ft (211 sq m)
- Additional Mezzanine Approx 2,278 sq ft (212 sq m)
- Located 1 mile from M6 J11 and M6 Toll / A5
- Available Immediately
- EPC Rating: E-125
Unit at Bell Apparel Estate, Hawkins Drive, Cannock
To Let
(Under offer)
(Under offer)
Price
From £5.50 per square foot per annum plus VAT (£38,500 pax plus VAT).
From £5.50 per square foot per annum plus VAT (£38,500 pax plus VAT).
Size
6,995 sq ft (650 sq m)
6,995 sq ft (650 sq m)
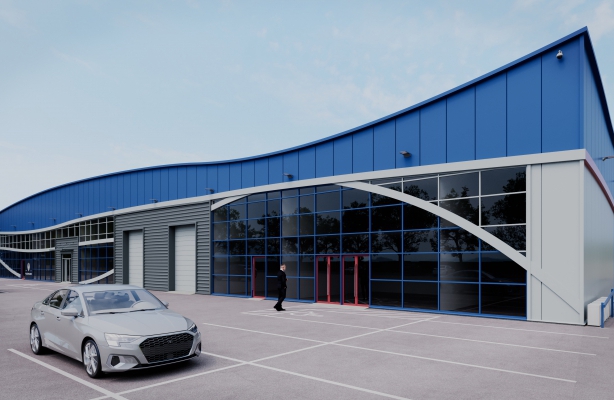
- Currently Under Refurbishment
- Approx 13,150 sq ft (1,255.1 sq m)
- Includes Mezzanine Approx 2,400 sq ft (223 sq m)
- Highly Prominent Location adjacent to M6 Toll
- EPC Rating Targeted to be "C"
- Available Quarter 4 - 2025
Units 14 - 16 Lakeside Business Park, Walkmill Lane, Cannock
To Let
Price
On application
On application
Size
13,510 sq ft (1,255.1 sq m)
13,510 sq ft (1,255.1 sq m)
Refurbished cladding and curtain walling to main front elevation, with the integration of two new insulated electrically operated loading doors
Open plan unit with painted concrete floors fully redecorated perimeter walls and exposed structural steelwork
Retained mezzanine floor to c.2,000 sq ft, consisting of chipboard floor finish (storage only mezzanine and none fire rated). Mezzanine complete with perimeter handrails, stairs and good lift access (existing lift retained and serviced)
New internal amenity block consisting of entrance foyer, welfare room and accessible washroom, complete with planted plaster wall and ceiling finishes, vinyl flooring and new LED lighting
Main warehouse area with new energy efficient LED lighting throughout warehouse
Rear loading by means of single roller shutter door (intended to be replaced)
3 phase electricity supply. capped gas supply (off common parts system) and mains water
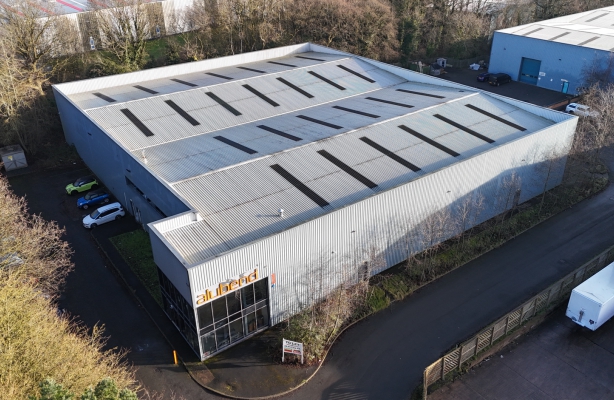
- A Modern Detached Warehouse Premises 28,613 sq ft (2,658.2 sq m)
- Integrated First Floor Office Accommodation
- 25 Car Parking Spaces to the Front
- Shared Gated Yard to the Rear
- 1 Mile from Telford Town Centre & Telford Central Railway Station
- EPC Rating C-67
Unit 1 Highbridge Court, Stafford Park 1, Telford
To Let
Price
£175,000 pax plus VAT
£175,000 pax plus VAT
Size
28,613 sq ft (2,658.2 sq m)
28,613 sq ft (2,658.2 sq m)
The building is of steel portal frame construction with access via two roller shutter doors to the rear. The warehouse has an eaves height of approximately 6m and benefits from LED lighting and two Powrmatic gas heaters.
The first floor offices are accessed from the front via a full height glazed lobby and have recently undergone refurbishment. The offices benefit from gas central heating, air conditioning and LED lighting.
Outside there is car parking to the front of the building for approximately 25 cars and a gated yard to the rear, which is shared with the neighbouring unit.
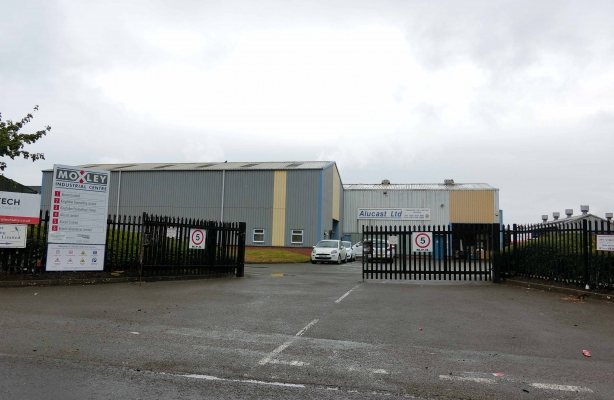
- Multi-Let Industrial Estate of 7 Units totalling 38,323 sq ft (3,560.3 sq m)
- Approx 2.34 Acres (0.947 Hectares) Site, giving a Low Density of 36.8%
- Freehold Investment
- Prospects for Redevelopment over time, Subject to Planning
- Currently producing a Rental Income of £205,506 per annum (average £5.36 psf)
Units on Moxley Industrial Estate, Western Way, Wednesbury
For Sale
Price
Offers in excess of £2,350,000.
Offers in excess of £2,350,000.
Size
38,323 sq ft (3,560.3 sq m)
38,323 sq ft (3,560.3 sq m)
The property originally formed part of a larger factory complex which was redesigned and refurbished in the early 2000s.
Units 1 & 1A
Unit 1 was built approximately around 50 years ago and is of steel framed construction being part brick and block clad, with cladding above under a pitched sheet roof incorporating translucent light panels. The interconnecting Unit 1A, which fronts Wester Way, is a more modern addition and includes a small single office, canteen, shower and wc facilities with a minimum eaves height of approximately 7m. Within unit 1 there is an overhead crane and gantry.
Units 2 & 3
The units are of similar age and design to Unit 1 incorporating “northern light” metal truss sheet clad roofs and translucent light panels. The internal eaves height is approximately 4.3 m. The individual units have a wc block to the rear and separate roller shutter access doors.
Units 4 & 5
Both units are of similar design to Units 2 & 3 incorporating loading facilities and car parking to the front with an internal wc positioned to the rear of Unit 4. The individual units are presently interconnected and have separate roller shutter access doors.
Unit 6
This is detached and is again of similar age to units 1-5 also being of steel framed construction including brick and block walls and part sheet cladding above. There are “northern roof lights”/roof panels and the internal eaves height is approximately 3m with a maximum height of approximately 5.1m. A large proportion of the building has been adapted and provides a variety of offices and laboratories together with reception, canteen and wcs. The offices are fitted out to include suspended ceilings, lighting and vinyl floors and the warehouse has a roller shutter door to the rear.
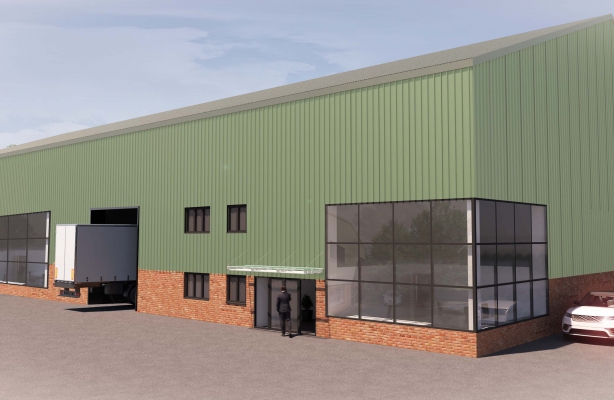
- Brand New Detached Industrial Unit in Cannock
- Allocated Car Parking
- Approximately 17,250 sq ft (1,602.53 sq m)
- Availability approximately Q1 2026
- Minimum 10 Year Lease Term
- EPC Awaited
Preliminary Accouncement, Hawks Green, Cannock
To Let
Price
From £8.50 psf per annum plus VAT.
From £8.50 psf per annum plus VAT.
Size
17,250 sq ft (1,602.53 sq m)
17,250 sq ft (1,602.53 sq m)
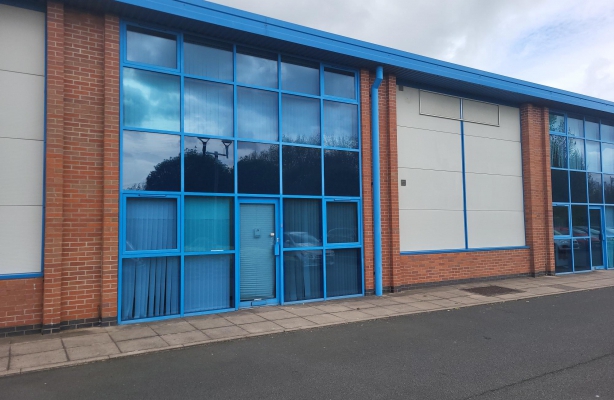
- Prominent Frontage to Bettys Lane
- Total Area Approximately 2,844 sq ft (264.2 sq m)
- Minimum Eaves Height Approximately 18ft (5.5m)
- EPC Rating C-71
Unit 3 Morgans Business Park, Bettys Lane, Cannock
To Let
Price
£21,330 pax plus VAT.
£21,330 pax plus VAT.
Size
2,844 sq ft (264.2 sq m)
2,844 sq ft (264.2 sq m)
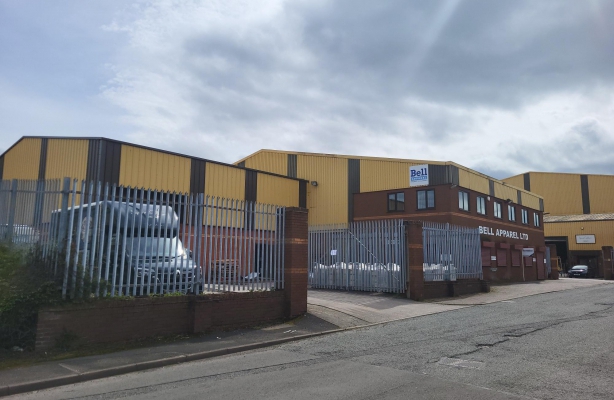
- Industrial Units / Potential Investment
- 3 Units with Total Overall Space of 18,274 sq ft (1,697.7 sq m)
- Site Area 0.77 acres (0.31 hectares)
- Located 1 mile from M6 J11 and M6 Toll / A5
- EPC Ratings: E-125 and D-99
Units at Bell Apparel Estate, Hawkins Drive, Cannock
For Sale
(Under offer)
(Under offer)
Price
Offers are invited in the region of £1.75 million plus VAT
Offers are invited in the region of £1.75 million plus VAT
Size
18,274 sq ft (1,697.7 sq m)
18,274 sq ft (1,697.7 sq m)
There are currently no properties matching your search
Your search did no match any properties we curently have available
Please try selecting another property type, or widening your size criteria.


