Search Results (89 properties)
All properties - 0ft² & upwards
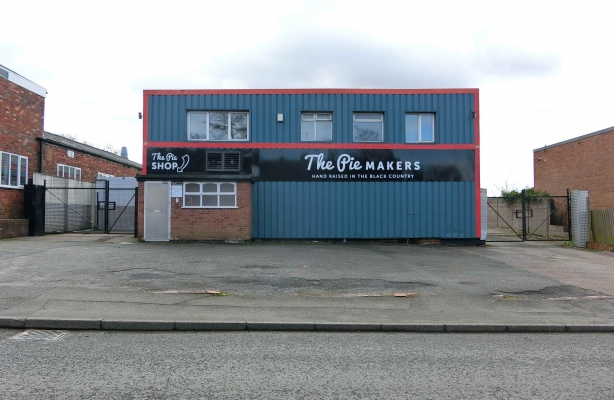
- Industrial Unit with Offices
- Approximately 6,527 sq ft (606.3 sq m)
- Prominent Roadside Frontage
- EPC Rating: D-84
48 Central Drive, Bloxwich, Walsall
For Sale
Price
£430,000 plus VAT.
£430,000 plus VAT.
Size
6,527 sq ft (606.3 sq m)
6,527 sq ft (606.3 sq m)
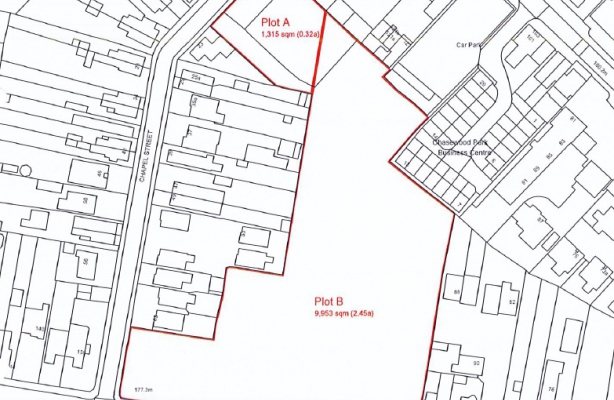
- Total Site Area extends to Approx. 2.77 Acres (1.121 ha)
- Plot A extends to Approx 0.32 acre (0.13 ha)
- Plot B extends to Approx 2.45 Acres (0.991 ha)
- Possible Sale of Individual Plots Considered
- Prominent Road Frontage to Cannock Road (A5190)
- Suitable for a Variety of Uses (Subject to Planning)
Cannock Road/Chapel Street, Heath Hayes, Cannock
For Sale
Price
We have been instructed not to set a formal guide price.
We have been instructed not to set a formal guide price.
Size
0
0
There are no buildings on the site and part is turfed with the remainder containing a number of trees, some of which the local Tree Officer is keen to see remain in situ. The majority of the trees which the local Council wishes to retain are situated in the southwestern corner at the site's junction with Cannock Road and Chapel Street.
There are both ground investigation and topographical surveys of the site which can be passed on to interested parties together with a plan showing which trees might need to be retained and which trees may potentially be removed.
We believe there is a public footpath running along the eastern boundary of the site.
There is also an illustrative master plan which has been drawn up by Staffordshire County Council's planning advisors showing potential schemes.
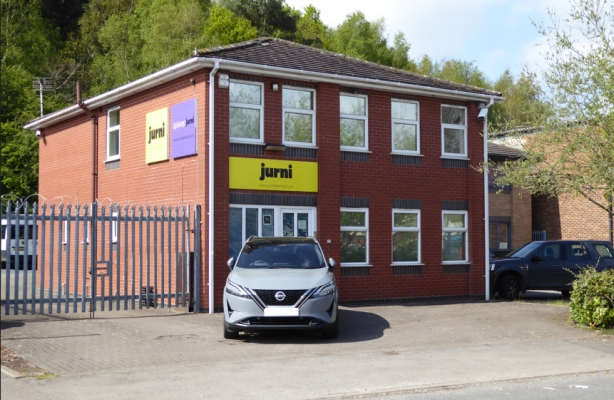
- Modern Detached Office
- Some Air Conditioning
- Gross Internal Area 1,600 sq ft (148.6 sq m)
- Large Fenced Car Park
- EPC Rating: D-82
Security House, Littleton Drive, Cannock
To Let
Price
£22,800 pax (no VAT).
£22,800 pax (no VAT).
Size
1,600 sq ft (148.7 sq m)
1,600 sq ft (148.7 sq m)
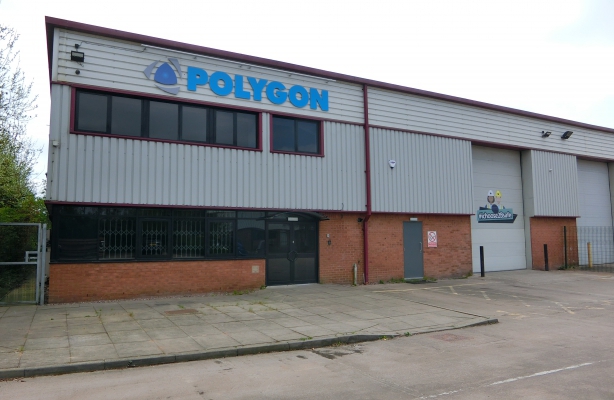
- Approximately 8,000 sq ft (743.1 q m)
- Shared Concrete Surfaced Yard
- Perimeter Paladine Fencing
- Eaves Height Approx 6.9m
- EPC Rating C-57
Unit 4 Power Park, Towers Business Park, Rugeley
To Let
Price
£55,000 pax plus VAT
£55,000 pax plus VAT
Size
8,000 sq ft (743.1 sq m)
8,000 sq ft (743.1 sq m)
The eaves height is approximately 6.9m and there is a single electrically operated roller shutter door leading on to the concrete surfaced yard area.
Internally there is a reception with general administration office, staff and wc facilities and a storage area on the ground floor. The first floor includes open plan and individual offices.
The warehouse has a clear working area and externally the site is accessed via a gated entrance shared with the adjoining unit 3 and providing yard/storage together with approximately 18 car parking spaces.
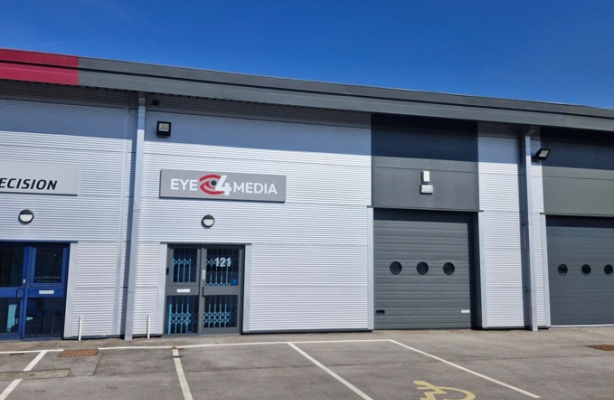
- Unit Approximately 1,662 sq ft (154.4 sq m)
- Modern Specification
- Eaves Height 5.5m to maximum 6.8m in the Apex
- 3 Phase Electricity Supply
- EPC Rating: D-93
Unit 121 Anglesey Court, Towers Business Park, Rugeley
To Let
(Under offer)
(Under offer)
Price
£15,418 pax plus VAT.
£15,418 pax plus VAT.
Size
1,662 sq ft (154.4 sq m)
1,662 sq ft (154.4 sq m)
The accommodation includes a sub-metered 3 phase electricity supply and wc facilities.
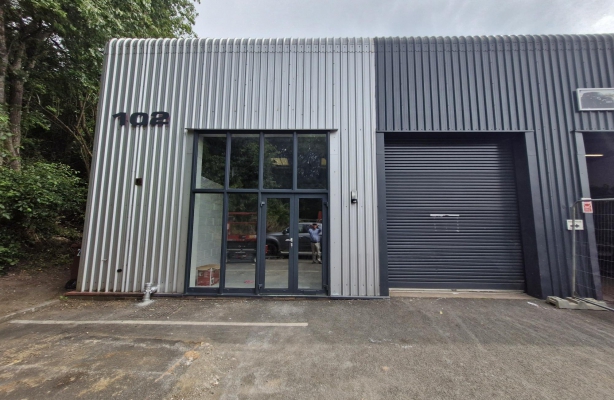
- Unit Extends to Approx 1,204 sq ft (111.8 sq m)
- Minimum Eaves Height 5m
- End of Terrace Position
- EPC Rating: E-101
- NO CAR GARAGES/SALES/VALETING/DETAILING/TYRES/MOT STATIONS
Unit 102 Anglesey Business Park, Littleworth Road, Hednesford
To Let
Price
£10,234.00 pax plus VAT (£8.50 psf) payable quarterly in advance.
£10,234.00 pax plus VAT (£8.50 psf) payable quarterly in advance.
Size
1,204 sq ft (111.8 sq m).
1,204 sq ft (111.8 sq m).
The property is an end of terrace industrial unit being of steel portal frame design with profile clad elevations. The minimum eaves height is approximately 5.5m. Car parking to the front of the unit.
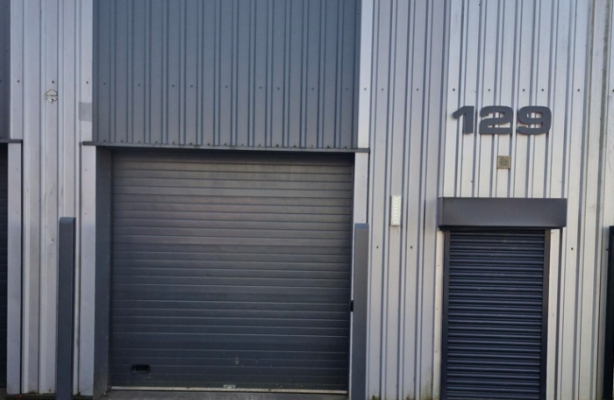
- Unit Extends to Approx 743 sq ft (69 sq m)
- Available from June / July 2025
- EPC Rating B-47
Unit 129 Anglesey Business Park, Littleworth Road, Hednesford
To Let
(Under offer)
(Under offer)
Price
£8,500 pax plus VAT payable quarterly in advance
£8,500 pax plus VAT payable quarterly in advance
Size
738 sq ft (68.5 sq m)
738 sq ft (68.5 sq m)
The unit is of steel portal frame construction with full height profile cladding surmounted by similar profile sheet roofing.
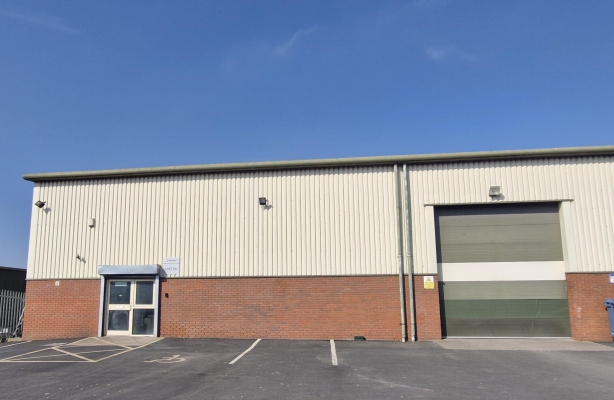
- Unit Approximately 4,133 sq ft (384 sq m)
- End of Terrace Position
- Immediately Adjacent to the A5
- EPC Rating: D-85
Unit 9A Watling Street Business Park, Watling Street, Cannock
To Let
Price
£35,130 pax plus VAT.
£35,130 pax plus VAT.
Size
4,133 sq ft (384 sq m)
4,133 sq ft (384 sq m)
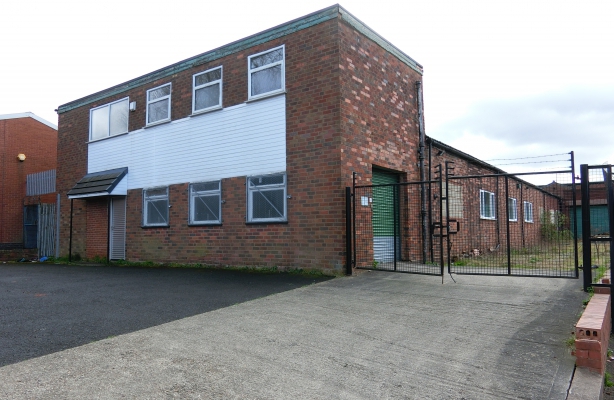
- Industrial Unit with Offices
- Approximately 6,299 sq ft (585.18 sq m)
- Prominent Roadside Frontage
- EPC Rating E-109
52. Central Drive, Bloxwich
For Sale
Price
£375,000 plus VAT
£375,000 plus VAT
Size
6,299 sq ft (585.18 sq m)
6,299 sq ft (585.18 sq m)
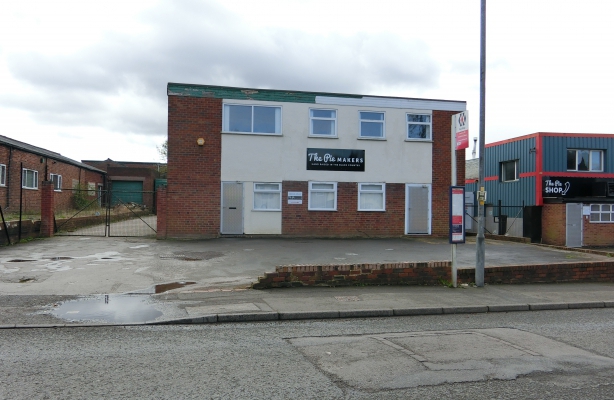
- Industrial Unit with Offices
- Approximately 5,647 sq ft (524.62 sq m)
- Prominent Roadside Frontage
- EPC Rating Awaited
50. Central Drive, Bloxwich
For Sale
Price
£375,000 plus VAT
£375,000 plus VAT
Size
5,647 sq ft (524.5 sq m)
5,647 sq ft (524.5 sq m)
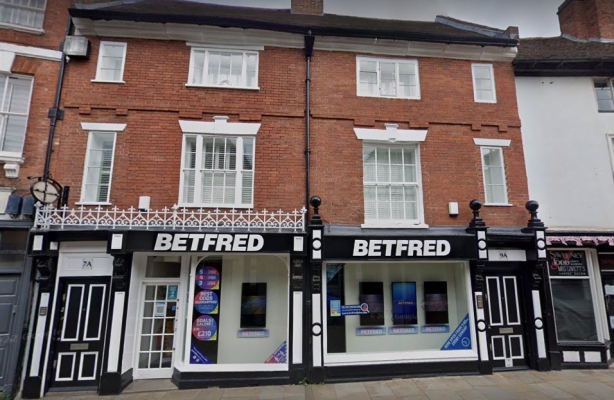
- Freehold Investment Property
- Lichfield City Centre
- Let Until April 2029
- Passing Rent £34,250 per annum exclusive
- Ground Floor Fully Let
- First & Second Floors Sold on Long Leasehold
7 - 9, Tamworth Street, Lichfield
For Sale
Price
Offers around £385,000 plus VAT.
Offers around £385,000 plus VAT.
Size
2,000 sq ft (185.8 sq m)
2,000 sq ft (185.8 sq m)
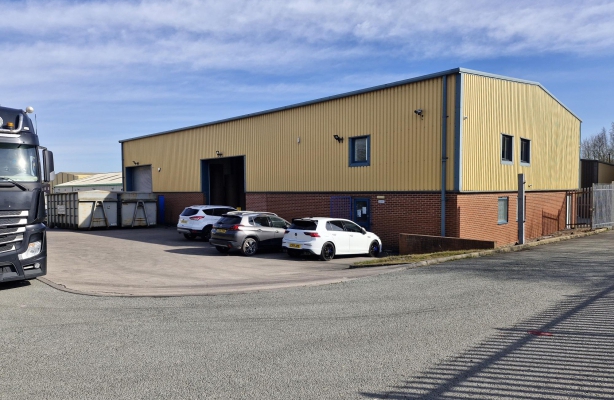
- Unit Approximately 5,389 sq ft (500.5 sq m)
- Includes Ground & First Floor Offices
- Two Roller Shutter Doors
- Located 1 mile from M6 J11 and M6 Toll / A5
- Available Immediately
- EPC Rating: D-76
Unit C at CT Paper Sales, Hawkins Drive, Cannock
To Let
Price
£37,750 per annum plus VAT.
£37,750 per annum plus VAT.
Size
5,389 sq ft (500.5 sq m)
5,389 sq ft (500.5 sq m)
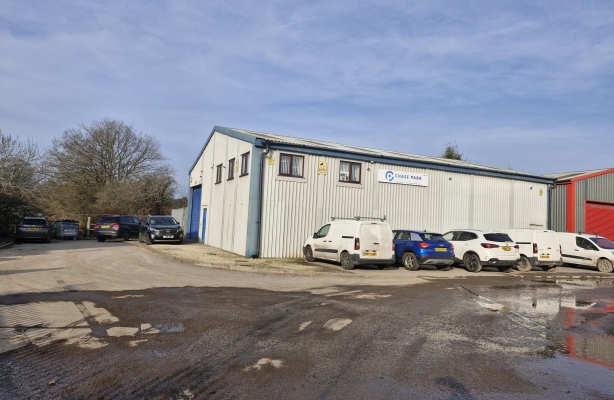
- Detached Industrial Unit Approx 3,419 sq ft (317.7 sq m)
- Offers in the region of £230,000
- Small Rear Yard
- EPC Rating C-64
Unit 19 Littleton Drive, Huntington, Cannock
Sale / To Let
(Under offer)
(Under offer)
Price
Sale Price: Offers in the Region of £230,000 (no VAT). Letting: £20,500 pax.
Sale Price: Offers in the Region of £230,000 (no VAT). Letting: £20,500 pax.
Size
3,419 sq ft (317.7 sq m)
3,419 sq ft (317.7 sq m)
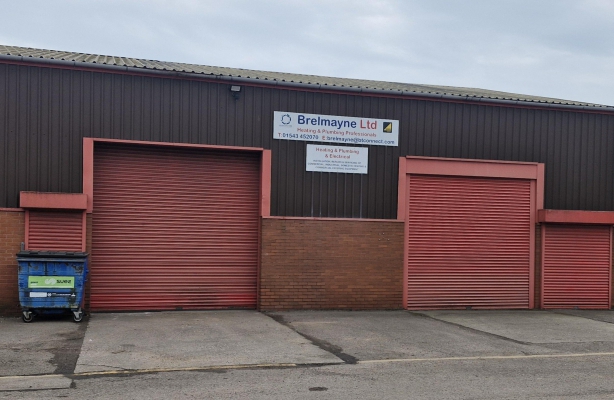
- Unit Approximately 2,200 sq ft (204 sq m)
- Minimum Internal Eaves Height of 14ft (5.7m)
- Easy Driving Access of the A5 Trunk Road and M6 Toll Road
- External Parking
- EPC Rating: D-88
Units 4B & 5B Gatehouse Trading Estate, Lichfield Road, Walsall
To Let
(Under offer)
(Under offer)
Price
£16,000 pax plus VAT.
£16,000 pax plus VAT.
Size
2,200 sq ft (204 sq m)
2,200 sq ft (204 sq m)
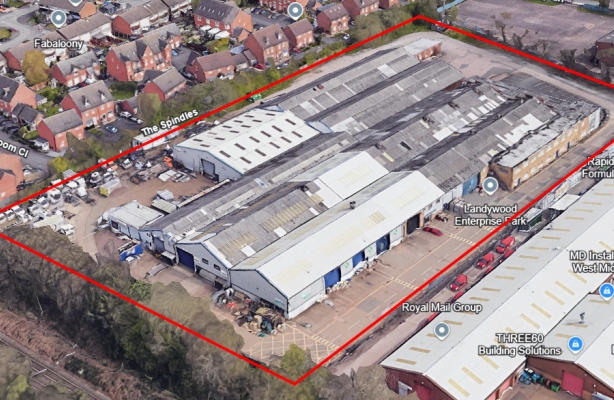
- Exciting New Opportunity to acquire Site with Warehouse Accommodation
- Two Hard Surfaced, Secure Site Opportunities with Perimeter Fencing and Gated Entrance
- Demolition Works Anticipated Completion Summer 2025
- Popular Commercial Location
- Within Driving Distance of the M6 Motorway and M6 Toll Road
- Nearby Access with A34 and A5
Landywood Enterprise Park, Holly Lane, Walsall
For Sale
Price
£3,250,000
£3,250,000
Size
24,970 sq ft (2,319.77 sq m)
24,970 sq ft (2,319.77 sq m)
There are currently no properties matching your search
Your search did no match any properties we curently have available
Please try selecting another property type, or widening your size criteria.


