Search Results (38 properties)
Industrial Unit - 0ft² & upwards
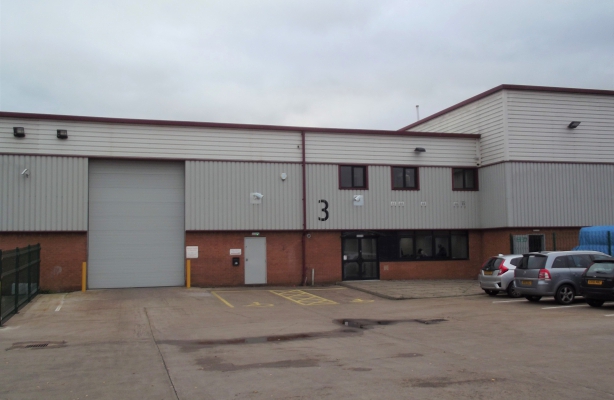
- Approximately 6,831 sq ft (634.6 sq m)
- Shared Concrete Surfaced Yard
- Perimeter Paladine Fencing
- Eaves Height Approx 6.9m
- EPC Rating D-88
Unit 3 Power Park, Towers Business Park, Rugeley
To Let
Price
£51,250 pax plus VAT (£7.50 per sq ft pax plus VAT).
£51,250 pax plus VAT (£7.50 per sq ft pax plus VAT).
Size
6,831 sq ft (634.62 sq m)
6,831 sq ft (634.62 sq m)
The eaves height is approximately 6.9m and there is a single electrically operated roller shutter door leading on to the concrete surfaced yard area. Internally there are administration offices on ground and first floors with the former providing a reception with general administration office and both staff and works wc's. The first floor has 5 individual offices with a separate kitchen.
The warehouse provides a clear working area and externally the site is accessed via a gated entrance shared with the adjoining unit 4 and providing yard/storage together with approximately 18 car parking spaces.
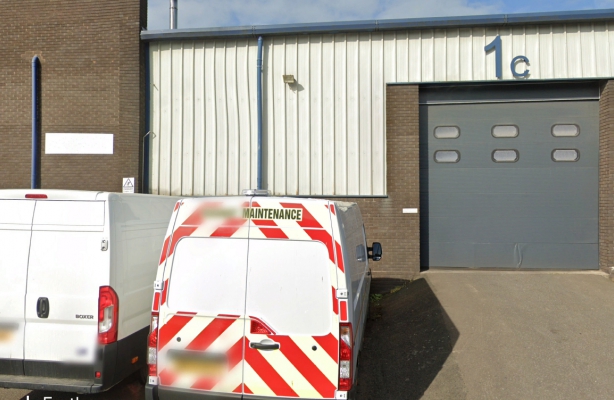
- Approximately 7,752 sq ft (720.16 sq m)
- Warehouse Approx 6,294 sq ft (584.73 sq m)
- First Floor Offices Approx 1,458 sq ft (135.45 sq m)
- Located at rear of Formula One Autocentre
- Available July 2024
Unit 1C Ringway Industrial Estate, Eastern Avenue, Lichfield
To Let
(Under offer)
(Under offer)
Price
From £6.50 per sq ft pax (£50,388 per annum exclusive).
From £6.50 per sq ft pax (£50,388 per annum exclusive).
Size
7,752 sq ft (720.18 sq m)
7,752 sq ft (720.18 sq m)
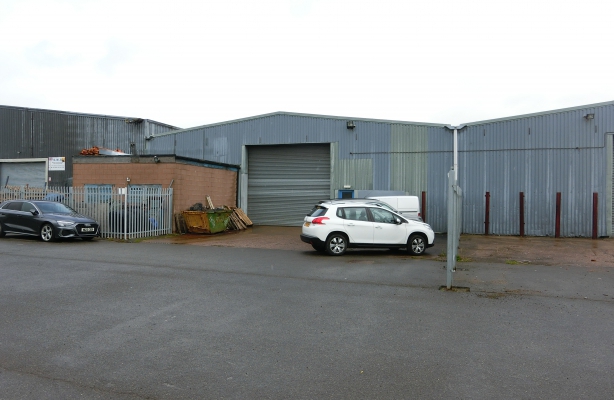
- Industrial Unit
- Unit Approximately 4,900 sq ft (455.2 sq m)
- Minimum Eaves Height Approx 5m
- Flexible Terms
- EPC Rating C-71
Unit 5 Anchor Point, Walsall Road, Norton Canes
To Let
Price
£32,000 pax plus VAT
£32,000 pax plus VAT
Size
4,900 sq ft (455.2 sq m)
4,900 sq ft (455.2 sq m)
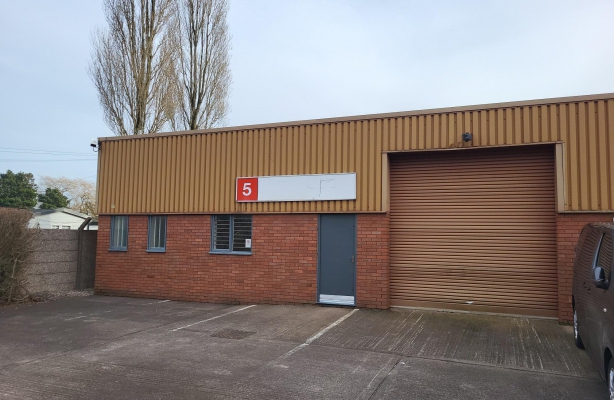
- End Terraced Industrial Unit
- Approximately 2,000 sq ft (185.8 sq m)
- Office, WC & Kitchen
- 3 Designated Car Parking Spaces
- EPC Rating D-90
- No Automotive Uses
Unit 5 Ranton Park, Martindale, Cannock
To Let
(Under offer)
(Under offer)
Price
£14,000 pax No VAT payable quarterly in advance
£14,000 pax No VAT payable quarterly in advance
Size
2,000 sq ft (185.8 sq m)
2,000 sq ft (185.8 sq m)

- Total Ground Floor Area 7,281 sq ft (676.5 sq m)
- Warehouse & Offices
- Mezzanine Storage 4,844 sq ft (450.0 sq m)
- Forecourt Car Parking
- Small Rear Yard
- EPC Rating: E-117
Unit 4 New Street, Bridgtown, Cannock
Sale / To Let
Price
Sale: £435,000 NO VAT. Letting: £40,000 pax plus VAT
Sale: £435,000 NO VAT. Letting: £40,000 pax plus VAT
Size
7,281 sq ft (676.5 sq m)
7,281 sq ft (676.5 sq m)
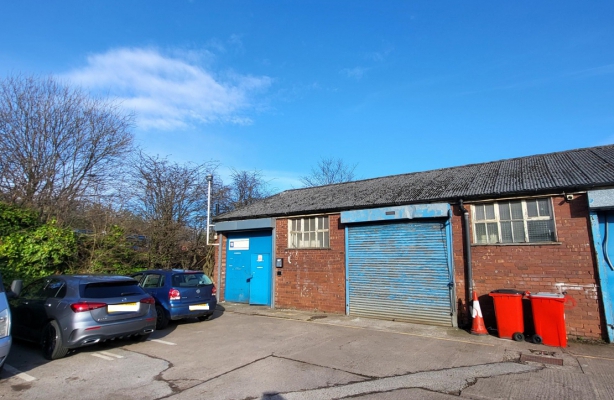
- Industrial Unit Approximately 1,074 sq ft (100 sq m)
- Flexible Start-Up Terms
- Fenced Site
- 2 Car Parking Spaces
- EPC D-91
Unit 11 Mount Road Trading Estate, Mount Road, Burntwood
To Let
(Under offer)
(Under offer)
Price
£7,000 pax plus VAT.
£7,000 pax plus VAT.
Size
1,074 sq ft (100 sq m)
1,074 sq ft (100 sq m)
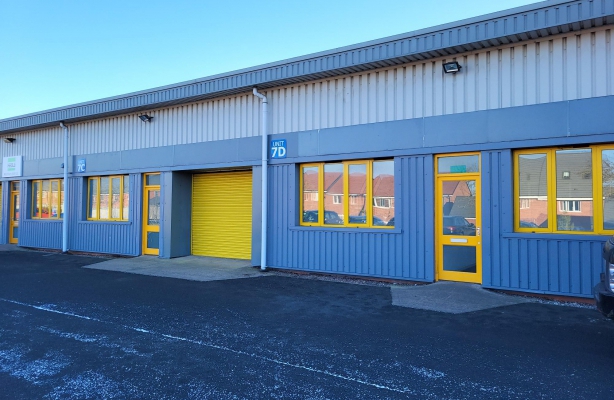
- Total Area 2,776 sq ft (257.9 sq m)
- Within 1.5 miles of T6 of the M6 Toll Road
- Easy Access to M6 and M54
- EPC Rating D-84
Units 7C & D Zone 4, Burntwood Business Park, Burntwood
To Let
Price
£27,000 pax plus VAT
£27,000 pax plus VAT
Size
2,776 sq ft (257.9 sq m)
2,776 sq ft (257.9 sq m)
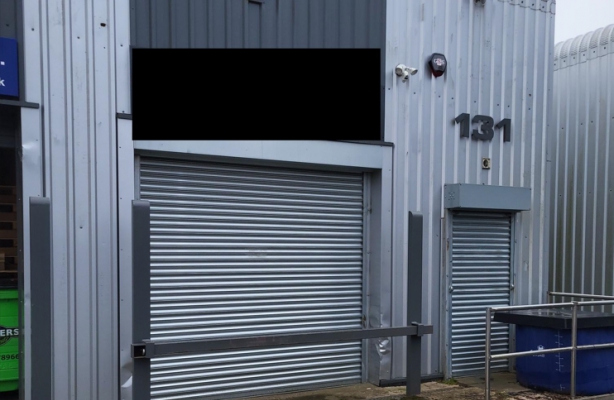
- Popular Industrial / Trade Location
- Unit Extends to Approx 786 sq ft (73 sq m)
- Minimum Eaves Height 5m
- EPC Rating E-107
- No Car Garages/Sales/Valeting/Detailing/Tyres
Unit 131 Anglesey Business Park, Littleworth Road, Hednesford
To Let
(Under offer)
(Under offer)
Price
£7,860 pax plus VAT
£7,860 pax plus VAT
Size
786 sq ft (73 sq m)
786 sq ft (73 sq m)
The unit is of steel portal frame construction with full height profile cladding surmounted by similar profile sheet roofing. The unit has a small entrance office and wc within.
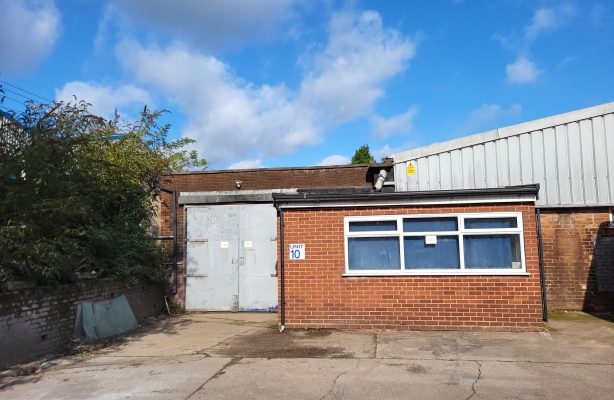
- Workshop with Office
- Approximately 1,339 sq ft (124.4 sq m)
- Shared Yard Area
- Car Parking for 1 Vehicle
- EPC Rating C-53
Unit 10B, New Road, Burntwood
To Let
(Under offer)
(Under offer)
Price
£8,000 pax plus VAT.
£8,000 pax plus VAT.
Size
1,339 sq ft (124.4 sq m)
1,339 sq ft (124.4 sq m)
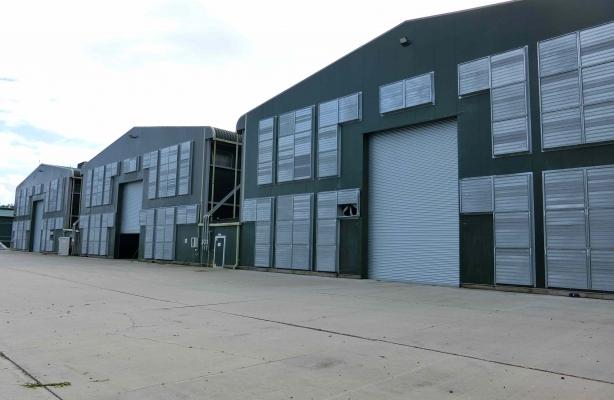
- 3 Adjacent Detached Warehouse Units
- From 32,000 sq ft (2,973 sq m) to 96,000 sq ft (8,919 sq m)
- Fenced access with Automated Gated Entrance
- Potential for CCTV Monitoring
- Minimum Eaves Height Approx 10m
- On Site Weighbridge
- EPC Ratings: A-24
Units 1, 2 & 3 Lower Lanes Business Park, Fox Road, Wolverhampton
To Let
Price
£5.00 psf plus VAT per annum exclusive.
£5.00 psf plus VAT per annum exclusive.
Size
99,000 sq ft (9,187.50 sq m)
99,000 sq ft (9,187.50 sq m)
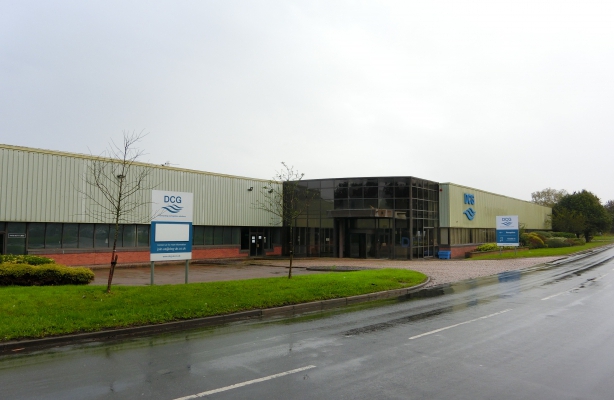
- Detached Warehouse / Industrial Unit
- Approximately 161,145 sq ft (14,970 sq m)
- Enclosed Yard approx. 2 acres (0.81 ha)
- Offices & Ancillary Block
- EPC Rating D-91
Rugeley 161, Power Station Road, Rugeley
To Let
Price
£885,000 pax plus VAT
£885,000 pax plus VAT
Size
161,145 sq ft (14,970 sq m)
161,145 sq ft (14,970 sq m)
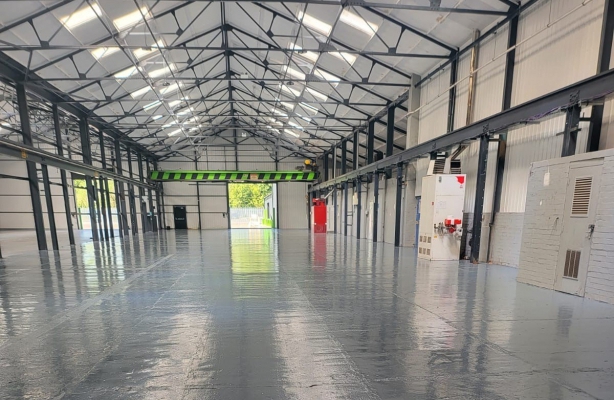
- Industrial Unit and Offices
- Approximately 11,034 sq ft (1,025.28 sq m)
- Minimum Eaves Height Approximately 6m
- Recently Refurbished
- 5 Tonne Overhead Travelling Crane
- EPC Rating D-78
- Secure Rear Yard 0.6 Acre (Available Separately)
Bay 3, Wombourne House, Heath Mill Road, Wombourne
To Let
(Under offer)
(Under offer)
Price
£60,000 pax plus VAT - Warehouse. £50,000 pax plus VAT - Yard
£60,000 pax plus VAT - Warehouse. £50,000 pax plus VAT - Yard
Size
11,034 sq ft (1,025.28 sq m)
11,034 sq ft (1,025.28 sq m)
To the front of the premises is forecourt parking and to the rear is a gate and secure yard providing ample circulation space and further parking.
In addition to let is a further yard measuring approximately 0.6 acre with the benefit of water and electricity.
There are further individual offices within the main building available which have undergone recent refurbishment and provide a number of celluar offices. They benefit from suspended ceilings, recessed LED lighting, air conditioning and carpeted floors. There are the usual wc facilities and well appointed kitchen areas.
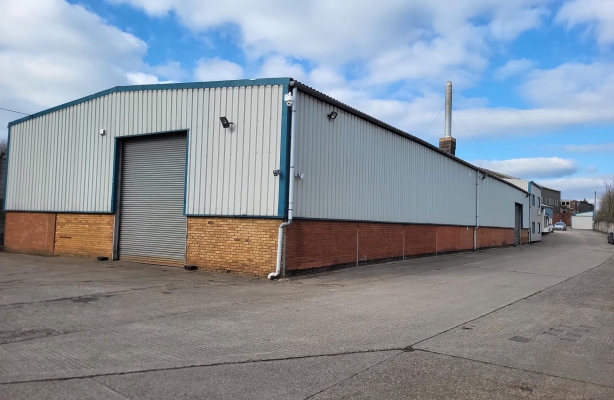
- Industrial Unit Approx 7,422 sq ft (689.5 sq m)
- Two Storey Offices 3,125 sq ft (290.3 sq m)
- Overall 10,547 sq ft (979.8 sq m)
- Fully Refurbished
- EPC Rating D-97
Unit 5 Norton Canes Business Park, Norton Green Lane, Norton Canes
To Let
(Under offer)
(Under offer)
Price
From £5.00 psf plus VAT per annum.
From £5.00 psf plus VAT per annum.
Size
10,547 sq ft (978.8 sq m)
10,547 sq ft (978.8 sq m)
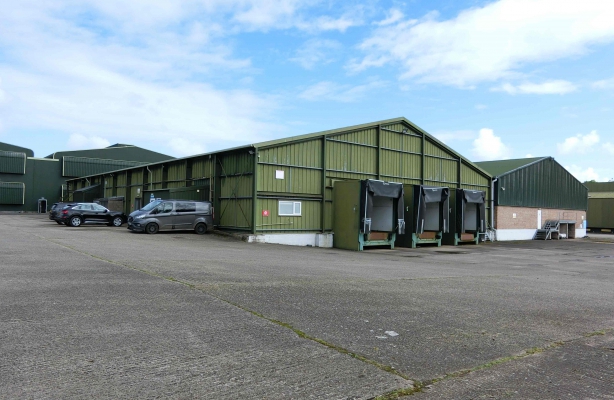
- Detached Industrial Unit with Administration Offices
- 22,500 sq ft (2,090 sq m)
- Fenced access with Automated Gated Entrance
- Currently fitted out as a Food Processing Facility
- Minimum Eaves Height Approx 5.2m
- EPC Rating: B-44
Unit 4 Lower Lanes Business Park, Fox Road, Wolverhampton
To Let
Price
£112,500 pax plus VAT.
£112,500 pax plus VAT.
Size
22,500 sq ft (2,090.3 sq m)
22,500 sq ft (2,090.3 sq m)
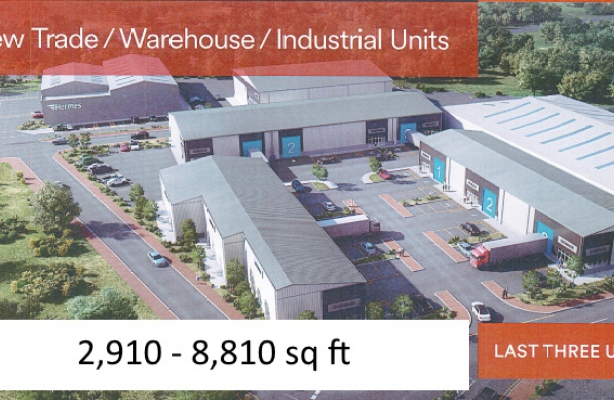
- New Trade / Warehouse / Industrial Units
- From 2,910 sq ft up to 8,810 sq ft
- Flexible Building Sizes & Specification to meet Tenant Requirements
- Full Height Electric Roller Shutter Doors
- Car Parking & Dedicated Unloading/Loading Space
- Within 1.5 miles of T6 of the M6 Toll Road
- Available August 2024
Chase Trade Park, Cannel Road, Burntwood Business Park, Burntwood
To Let
Price
£12.50 per sq ft pax.
£12.50 per sq ft pax.
Size
From 2,910 sq ft (271 sq m) to 8,810 sq ft (821sq m)
From 2,910 sq ft (271 sq m) to 8,810 sq ft (821sq m)
There are currently no properties matching your search
Your search did no match any properties we curently have available
Please try selecting another property type, or widening your size criteria.


