Search Results (66 properties)
All properties - 0ft² & upwards
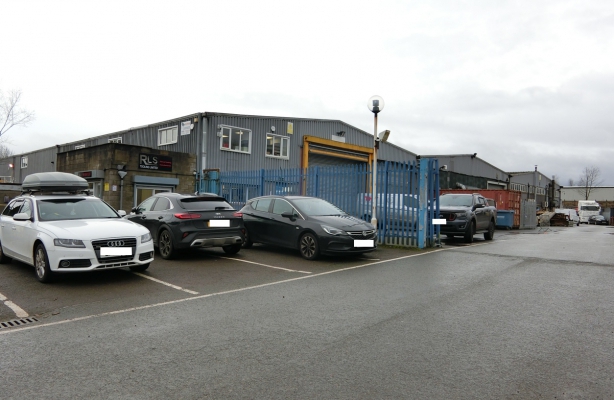
- Storage Unit
- Unit Approx 6,000 sq ft (557.4 sq m)
- Minimum Eaves Height Approx 5m
- Flexible Terms
- EPC Rating: Awaited
Unit 4 Anchor Point, Walsall Road, Norton Canes
To Let
Price
£39,000 pax plus VAT.
£39,000 pax plus VAT.
Size
6,000 sq ft (557.4 sq m)
6,000 sq ft (557.4 sq m)
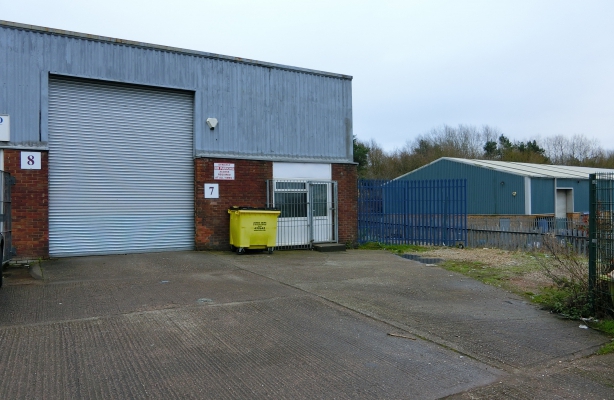
- Unit Approximately 1,850 sq ft (171.9 sq m)
- Adjacent Yard Area
- Office & WCs
- Three Phase Electricity
- Limited Commitment of 12 Months
- EPC Rating E-124
Unit 7 Oaklands Industrial Estate, Lower Road, Hednesford
To Let
Price
£15,000 pax plus VAT
£15,000 pax plus VAT
Size
1,850 sq ft (171.9 sq m)
1,850 sq ft (171.9 sq m)
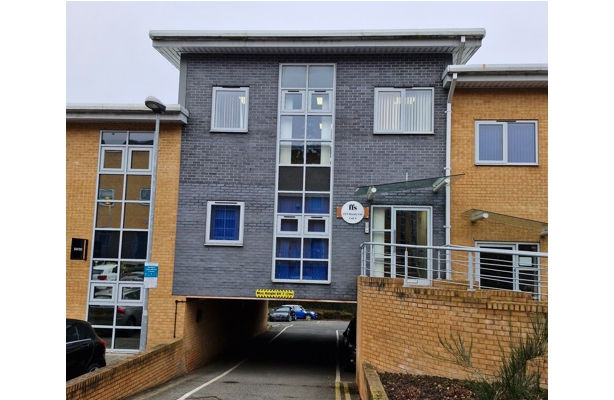
- Office Approximately 1,914 sq ft (178 sq m)
- Ground & First Floor Offices
- 6 Car Parking Spaces
- EPC Rating: Awaited
Office 8 Heritage Park, Hayes Way, Cannock
To Let
Price
£15,000 pax plus VAT.
£15,000 pax plus VAT.
Size
1,914 sq ft (178 sq m)
1,914 sq ft (178 sq m)
The property comprises two floors of offices and features front and rear door access, WC and kitchen facilities, gas fired central heating system, suspended ceilings with LG3 compliant lighting and perimeter trunking.
The ground floor incorporates three offices together with a boardroom and kitchen area and WC facilities whilst the first floor is open plan.
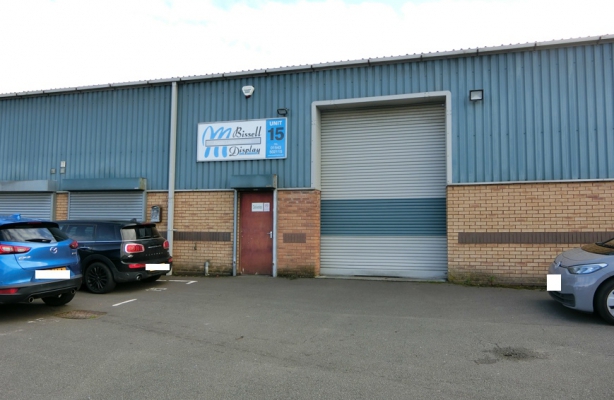
- Ground Floor Approximately 2,788 sq ft (259 sq m)
- First Floor Office 302 sq ft (28.1 sq m)
- Mezzanine Storage 351 sq ft (32.6 sq m)
- 4 Car Parking Spaces
- EPC Rating E-112
Unit 15 Beechwood Business Park, Burdock Close, Cannock
For Sale
(Under offer)
(Under offer)
Price
£325,000 plus VAT
£325,000 plus VAT
Size
2,788 sq ft (259 sq m)
2,788 sq ft (259 sq m)
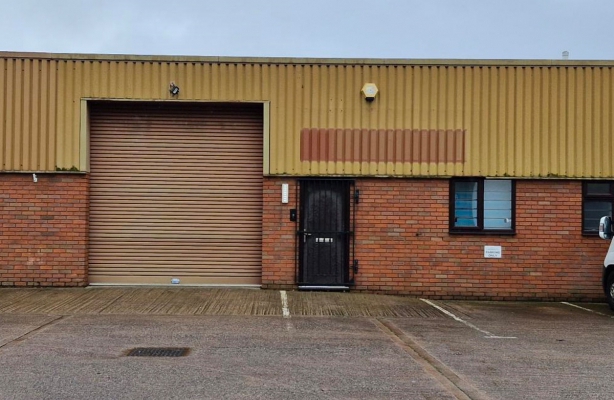
- Mid Terraced Industrial Unit
- Approximately 2,000 sq ft (185.8 sq m)
- Office, WC & Kitchen
- 3 Designated Car Parking Spaces
- EPC Rating E-114
- NO AUTOMOTIVE USES / CAR REPAIRS / MOT STATIONS
Unit 6 Ranton Park, Martindale, Cannock
To Let
Price
£14,000 pax No VAT payable quarterly in advance.
£14,000 pax No VAT payable quarterly in advance.
Size
2,000 sq ft (185.8 sq m)
2,000 sq ft (185.8 sq m)
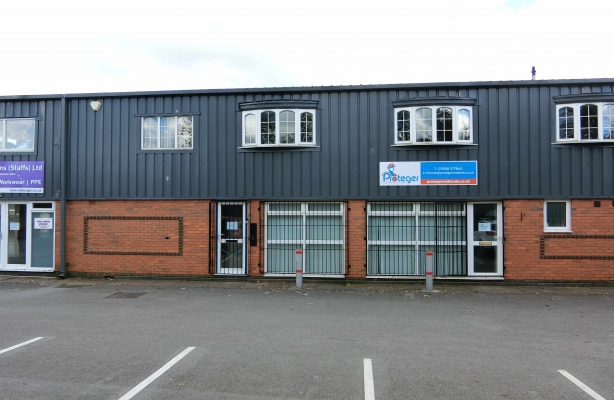
- Gross Internal Area 4,680 sq ft (434.8 sq m)
- 5m Eaves Height
- Main Road Frontage
- Two Storey Offices/Showroom
- EPC Rating: D-85
Units 2 & 3 (and Unit 14) Apex Business Park, Walsall Road, Cannock
To Let
Price
£32,000 pax plus VAT payable quarterly in advance.
£32,000 pax plus VAT payable quarterly in advance.
Size
4,680 sq ft (434.8 sq m)
4,680 sq ft (434.8 sq m)
The ground floor includes the warehouse, reception and office/showroom with further offices, WCs, kitchen and meeting room above.
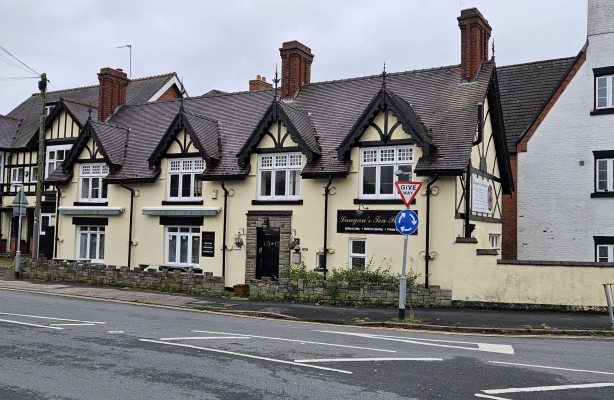
- Restaurant Premises
- Prominent Position on edge of Cannock Town Centre
- Overall Restaurant Area 905 sq ft (84 sq m)
- Total Area 1,292 sq ft (120 sq m)
- 2 Car Parking Spaces
- Suitable for a Variety of Uses, Subject to the necessary Planning Permission
- EPC Rating C-62
95. High Green, Cannock
Sale / To Let
Price
RENT: £25,000 per annum plus VAT. Asking Price - upon application
RENT: £25,000 per annum plus VAT. Asking Price - upon application
Size
1,292 sq ft (220 sq m)
1,292 sq ft (220 sq m)
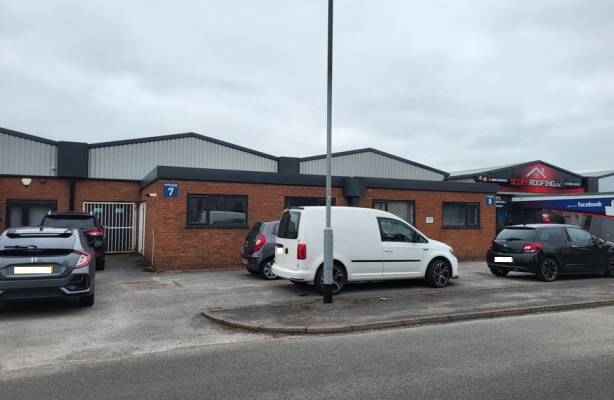
- Unit Approximately 4,110 sq ft (381.8 sq m)
- Two Offices
- Secure Shared Yard to Rear
- EPC Rating: C-67
Units 7 & 8 Riverside Industrial Estate, Power Station Road, Rugeley
To Let
Price
£36,000 per annum plus VAT.
£36,000 per annum plus VAT.
Size
4,110 sq ft (381.8 sq m)
4,110 sq ft (381.8 sq m)
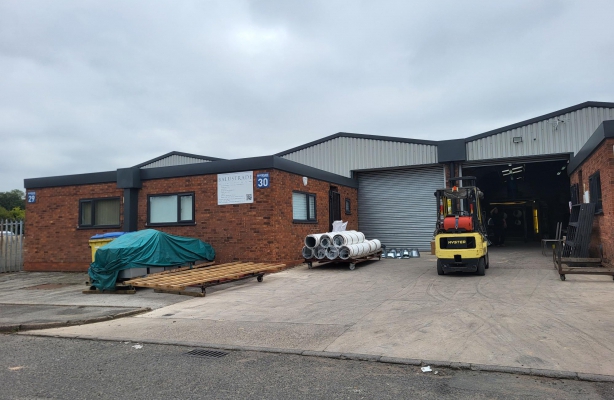
- Unit Approximately 2,013 sq ft (187.0 sq m)
- Two Offices
- Secure Yard to Rear
- EPC Rating: E-107
Unit 30 Riverside Industrial Estate, Power Station Road, Rugeley
To Let
Price
£17,750 pax plus VAT.
£17,750 pax plus VAT.
Size
2,013 sq ft (187.0 sq m)
2,013 sq ft (187.0 sq m)
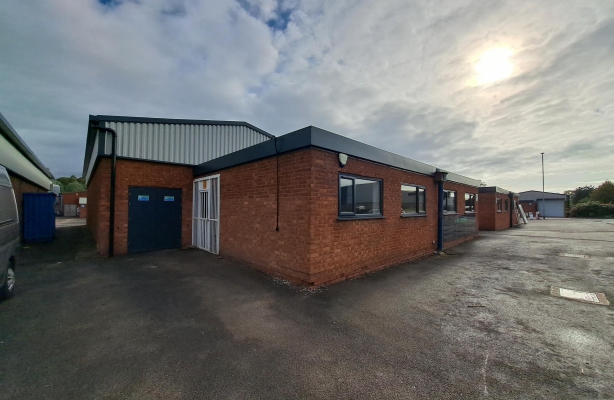
- Unit Approximately 2,055 sq ft (190.9 sq m)
- Two Offices
- Secure Shared Yard to Rear
- EPC Rating: E-120
Unit 13 Riverside Industrial Estate, Power Station Road, Rugeley
To Let
(Under offer)
(Under offer)
Price
£18,000 per annum plus VAT.
£18,000 per annum plus VAT.
Size
2,055 sq ft (190.9 sq m)
2,055 sq ft (190.9 sq m)
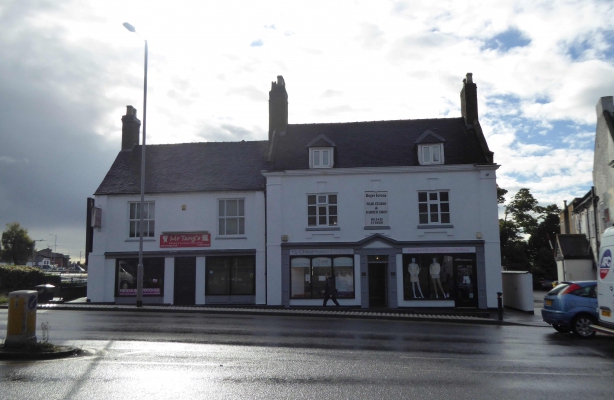
- Mixed Use Investment For Sale Freehold
- Prominent Town Centre Location
- Current Rent Roll £50,850 pax
- Part Retail and Part Residential
- Established Tenants
- EPCs B-27, B-45, B-46, C-51 & C-64
Meriden House, 10 - 12 Mill Street, Cannock
For Sale
(Under offer)
(Under offer)
Price
Offers around £550,000 (no VAT).
Offers around £550,000 (no VAT).
Size
4,048 sq ft (376.0 sq m)
4,048 sq ft (376.0 sq m)
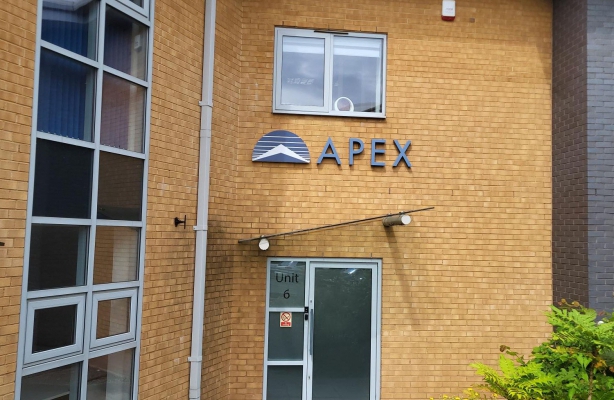
- Office Accommodation Approx 2,802 sq ft (206 sq m)
- Gas Fired Central Heating
- Perimeter Trunking
- Suspended Ceilings
- 7 Car Parking Spaces
- EPC Rating B-45
Office 6 Heritage Park, Hayes Way, Cannock
To Let
Price
£25,000 pax plus VAT
£25,000 pax plus VAT
Size
2,802 sq ft (206 sq m)
2,802 sq ft (206 sq m)
Their own front door access
WC and kitchen facilities
Gas fired central heating system
Suspended ceilings
Perimeter trunking
Super high speed lease line available at competitive rates.
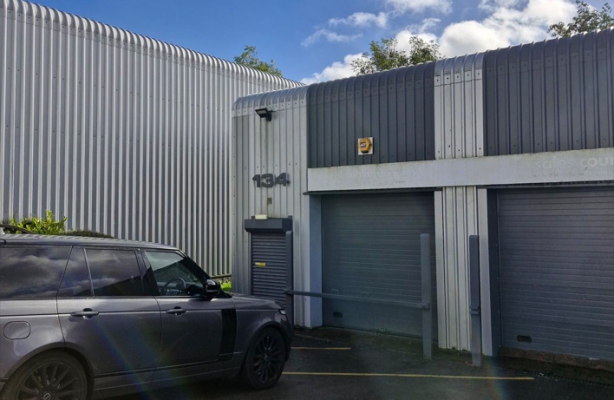
- Popular Industrial / Trade Location
- Units of approx 694 sq ft (64.4 sq m) and 745 sq ft (69.2 sq m)
- EPC Ratings: Unit 134 B-50; Unit 135 C-62
- No Car Garages/Sales/Valeting/Detailing/Tyres/MOT Stations
- Unit 135 UNDER OFFER
Units 134 & 135 Anglesey Business Park, Littleworth Road, Hednesford
To Let
Price
£7,650 to £8,200 pax plus VAT
£7,650 to £8,200 pax plus VAT
Size
694 sq ft (64.4 sq m) to 1,439 sq ft (133.6 sq m)
694 sq ft (64.4 sq m) to 1,439 sq ft (133.6 sq m)
The units are of steel portal frame construction with full height profile cladding surmounted by similar profile sheet roofing. Each unit has a small entrance office and WC within.
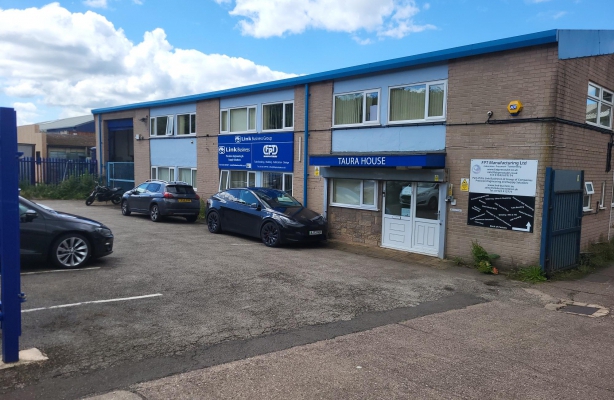
- Industrial Units For Sale
- Approx 11,370 sq ft (1,056.3 sq m)
- Minimum Eaves Height Approx 4.6m (15 ft)
- EPC Rating: C-59
Taura House, Link Business Park, Walsall
For Sale
Price
Offers are invited in the region of £795,000 plus VAT.
Offers are invited in the region of £795,000 plus VAT.
Size
11,370 sq ft (1,056.3 sq m)
11,370 sq ft (1,056.3 sq m)
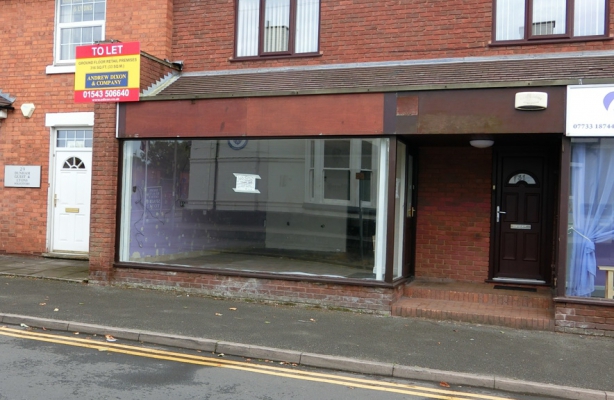
- Retail Premises in Town Centre
- Approximately 316.3 sq ft (33.08 sq m)
- Use of One Parking Space
- Rent £8,400 per annum - no VAT
- EPC Rating: D-96
Shop 1, Left Hand Side, 31 Wolverhampton Road, Cannock
To Let
Price
£8,400 per annum (no VAT).
£8,400 per annum (no VAT).
Size
316.3 sq ft (33.08 sq m)
316.3 sq ft (33.08 sq m)
There are currently no properties matching your search
Your search did no match any properties we curently have available
Please try selecting another property type, or widening your size criteria.


