Search Results (69 properties)
All properties - 0ft² & upwards
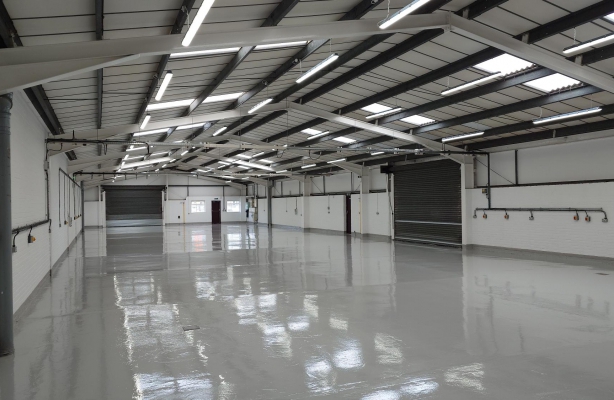
- Industrial Unit Approx 6,750 sq ft (627.07 sq m)
- 3 Roller Shutter Doors
- LED Lighting
- Allocated Car Parking
- EPC Rating B-47
Unit on Empire Industrial Park, Empire Close, Aldridge
To Let
Price
Upon Application
Upon Application
Size
6,750 sq ft (627.07 sq m)
6,750 sq ft (627.07 sq m)
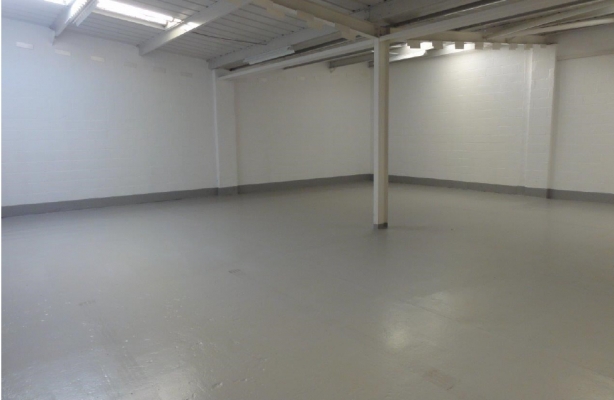
- Unit Approx 1,600 sq ft (149 sq m)
- Eaves Height Approx 3.4m
- Prominent Road Side Position
- Electric Roller Shutter Door
- Three Phase Electricity
- EPC Exempt
Unit on Empire Industrial Park, Brickyard Road, Aldridge
To Let
Price
Upon Application
Upon Application
Size
1,600 sq ft (149 sq m)
1,600 sq ft (149 sq m)

- Detached Industrial Unit
- 4,458 sq ft (414.1 sq m) Including Mezzanine Floor
- External Covered Lean-To
- Allocated Car Parking
- EPC Rating C-67
Unit 2 Littleton Drive, Huntington, Cannock
To Let
Price
£28,000 pax plus VAT
£28,000 pax plus VAT
Size
4,458 sq ft (414.1 sq m)
4,458 sq ft (414.1 sq m)
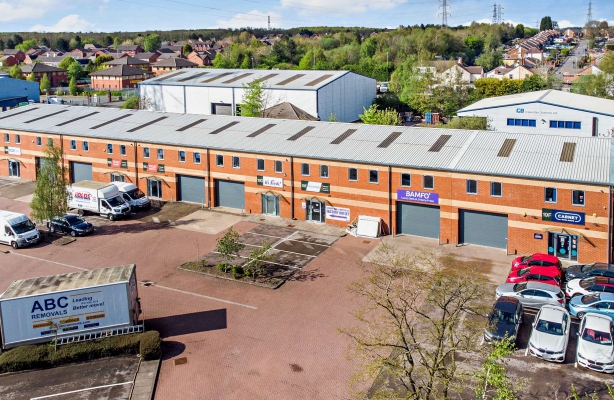
- Unit 19B: Approx 4,763 sq ft (442.49 sq m)
- Unit 19C: Approx 3,982 sq ft (369.93 sq m)
- Ground Floor Workshops with First Floor Office
- Car Parking
- EPC Ratings: E-106 (Both Units)
Units 19B & 19C Chasewater Heaths Business Park, Cobbett Road, Burntwood
To Let
Price
19B: £42,100 pax plus VAT; 19C: £35,200 pax plus VAT.
19B: £42,100 pax plus VAT; 19C: £35,200 pax plus VAT.
Size
19B: 4,763 sq ft (442.49 sq m); 19C: 3,982 sq ft (369.93 sq m)
19B: 4,763 sq ft (442.49 sq m); 19C: 3,982 sq ft (369.93 sq m)
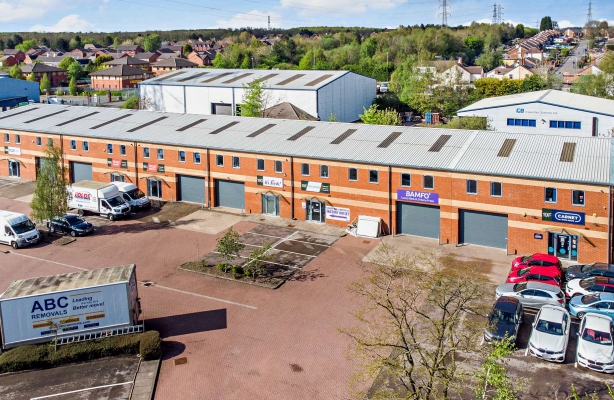
- Unit 19B: Approx 4,763 sq ft (442.49 sq m)
- Unit 19C: Approx 3,982 sq ft (369.93 sq m)
- Ground Floor Workshops with First Floor Office
- Car Parking
- EPC Ratings: E-106 (Both Units)
Units 19B & 19C Chasewater Heaths Business Park, Cobbett Road, Burntwood
To Let
Price
19B: £42,100 pax plus VAT; 19C: £35,200 pax plus VAT.
19B: £42,100 pax plus VAT; 19C: £35,200 pax plus VAT.
Size
19B: 4,763 sq ft (442.49 sq m); 19C: 3,982 sq ft (369.93 sq m)
19B: 4,763 sq ft (442.49 sq m); 19C: 3,982 sq ft (369.93 sq m)
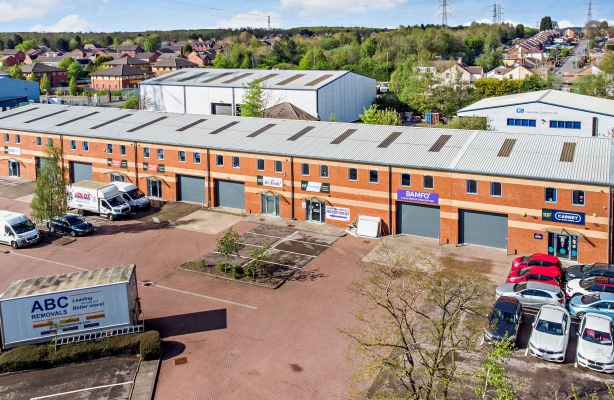
- Unit 19B: Approx 4,763 sq ft (442.49 sq m)
- Unit 19C: Approx 3,982 sq ft (369.93 sq m)
- Ground Floor Workshops with First Floor Office
- Car Parking
- EPC Ratings: E-106 (Both Units)
Units 19B & 19C Chasewater Heaths Business Park, Cobbett Road, Burntwood
To Let
Price
19B: £42,100 pax plus VAT; 19C: £35,200 pax plus VAT.
19B: £42,100 pax plus VAT; 19C: £35,200 pax plus VAT.
Size
19B: 4,763 sq ft (442.49 sq m); 19C: 3,982 sq ft (369.93 sq m)
19B: 4,763 sq ft (442.49 sq m); 19C: 3,982 sq ft (369.93 sq m)
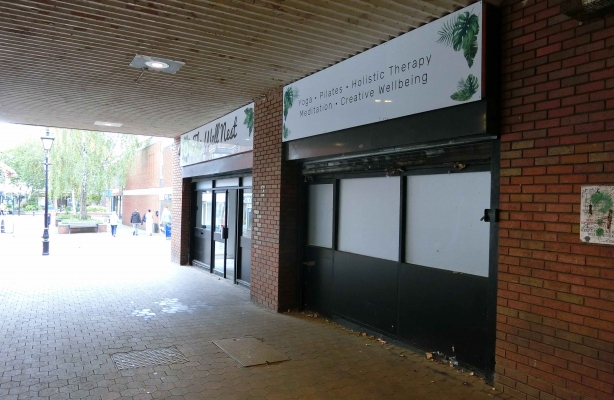
- Ground Floor Retail Sales Approx 807 sq ft (75.0 sq m)
- Gross Shop Frontage 35ft (10.7m)
- Close to Costa Coffee & with close proximity to Boots & Greggs
- EPC Rating E-107
22 - 24, Brook Square, Rugeley
To Let
Price
£10,000 pax plus VAT.
£10,000 pax plus VAT.
Size
807 sq ft (75.0 sq m)
807 sq ft (75.0 sq m)
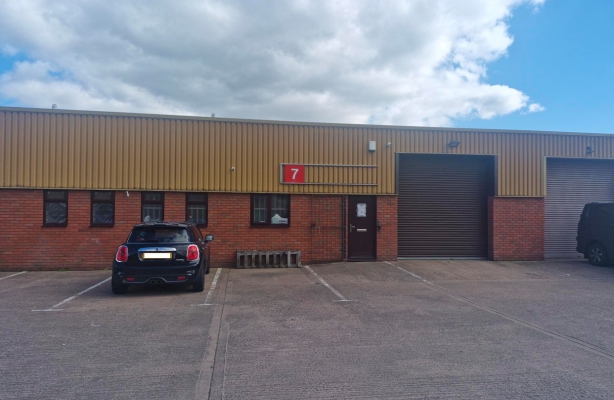
- Mid Terraced Industrial Unit
- Approx 2,000 sq ft (185.8 sq m)
- Office, Kitchen & WC Facilities
- 3 Designated Car Parking Spaces
- EPC Rating D-94
Unit 7 Ranton Park, Martindale, Cannock
To Let
Price
£14,000 pax plus VAT, payable quarterly in advance by bankers standing order
£14,000 pax plus VAT, payable quarterly in advance by bankers standing order
Size
2,000 sq ft (185.8 sq m)
2,000 sq ft (185.8 sq m)

- Overall Approx 6,875 sq ft (638.7 sq m)
- Ground Floor Warehouse Approx 3,612 sq ft (335.6 sq m)
- Mezzanine Approx 3,263 sq ft (303.1 sq m)
- Outside Access Yard & Parking
- EPC Rating D-100
Unit 5 Waterside Business Park, Wheelhouse Road, Rugeley
To Let
Price
£40,000 pax per annum plus VAT.
£40,000 pax per annum plus VAT.
Size
6,875 sq ft (638.7 sq m)
6,875 sq ft (638.7 sq m)
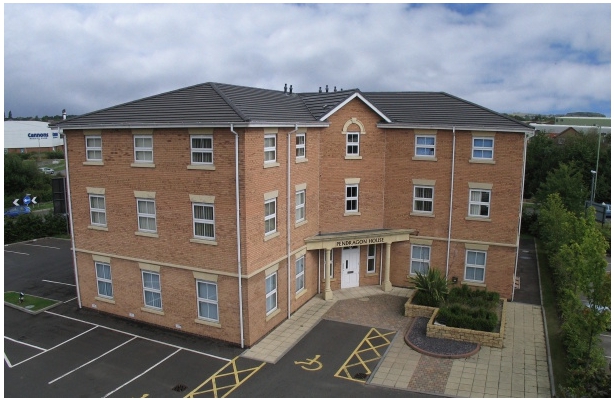
- Office Suite Approximately 1,000 sq ft (92.9 sq m)
- Gas Fired Radiator Central Heating
- 5 Car Parking Spaces
- Popular Estate
- EPC Rating: B-35
Suite 1 Second Floor, Pendragon House, Ridings Park, Cannock
To Let
Price
£9,000 pax plus VAT.
£9,000 pax plus VAT.
Size
1,000 sq ft (92.9 sq m)
1,000 sq ft (92.9 sq m)

- Gross Internal Area 2,550 sq ft (236.9 sq m)
- Mezzanine 300 sq ft (27.9 sq m)
- Office, Kitchen & WC Facilities
- 3 Car Parking Spaces
- EPC Rating: D-97
Unit 8 Apex Business Park, Walsall Road, Cannock
To Let
Price
£21,000 pax plus VAT payable quarterly in advance.
£21,000 pax plus VAT payable quarterly in advance.
Size
2,550 sq ft (236.9 sq m)
2,550 sq ft (236.9 sq m)

- Three storey mixed retail/office premises extending to 981 sq ft (91.1 sq m)
- Ground floor shop with display windows and offices/storage on upper floors
- Attractive Grade II listed building
- Prominent High Street location within popular market town of Newport
- Available for lease, but may sell freehold with vacant possession
Mixed Retail/Office Premises, 12 High Street, Newport
To Let
Price
The quoting rent is £15,000 per annum exclusive (freehold price upon application).
The quoting rent is £15,000 per annum exclusive (freehold price upon application).
Size
981 sq ft (91.1 sq m)
981 sq ft (91.1 sq m)
The ground floor shop is accessed from the front of the building, leading to an open plan sales/retao; area and featuring two bay windows fronting the High Street. There is a corridor and staircase to the rear, together with ladies and gents WC facilities, kitchen and a small office/store.
The upper floors are accessed from the rear staircase. There are two offices on the first floor and a boardroom and storage facilities on the second floor.
Outside there is no demised car parking, but on-street car parking is available to the front along the High Street and in the adjacent public car park.
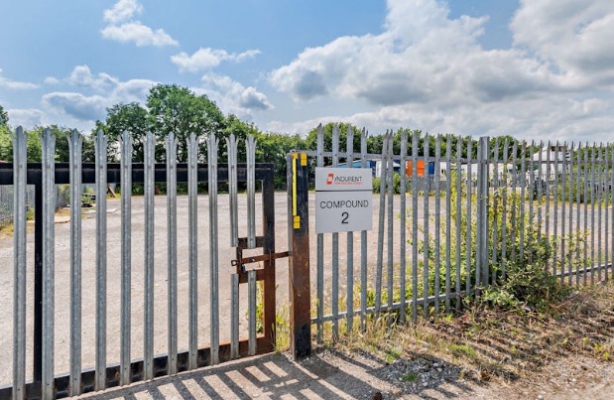
- Palisade Fenced Enclosed Compound
- Approximately 0.6 Acres (0.2 hectare)
- Available Immediately
- Approximately 4 miles from Junction T7 of the M6 Toll Road
- 24 Hour Access on Secure Estate
- Flexible Lease Terms
Compound 2, Watling Street Business Park, Watling Street, Cannock
To Let
(Under offer)
(Under offer)
Price
£26,500 per annum plus VAT.
£26,500 per annum plus VAT.
Size
0.6 acres (0.2 hectare)
0.6 acres (0.2 hectare)
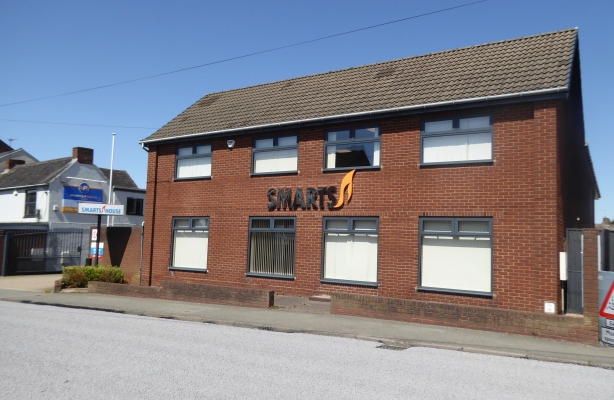
- Prominent Position
- Two Storey Offices with Storage Area
- Offices NIA 2,815 sq ft (261.5 sq m)
- Store GIA 1,352 sq ft (125.6 sq m)
- Allocated Car Parking
- EPC Rating: C-65
74 Hednesford Road, Heath Hayes, Cannock
For Sale
(Under offer)
(Under offer)
Price
Offers around £325,000 plus VAT
Offers around £325,000 plus VAT
Size
4,167 sq ft (387.1 sq m)
4,167 sq ft (387.1 sq m)

- New Business Unit
- Warehouse 5,200 sq ft (483.08 sq m)
- Office Block 800 sq ft (74.32 sq m)
- 6m Eaves
- Car Parking and Unloading/Loading Facilities
- Within 1.5 Miles of T6 of the M6 Toll Road
- EPC Awaited
Unit 11 Hawthorn Business Park, Attwood Road, Zone 1 Burntwood Business Park, Burntwood
To Let
Price
Unit 11 - £59,700 pax plus VAT
Unit 11 - £59,700 pax plus VAT
Size
6,000 sq ft (557.4 sq m)
6,000 sq ft (557.4 sq m)
Each unit will incorporate ground floor office/staff accommodation to include WC and kitchen facilities together with an electric roller shutter door. Externally there will be dedicated car parking and service yard for unloading/loading.
There are currently no properties matching your search
Your search did no match any properties we curently have available
Please try selecting another property type, or widening your size criteria.


