Search Results (89 properties)
All properties - 0ft² & upwards
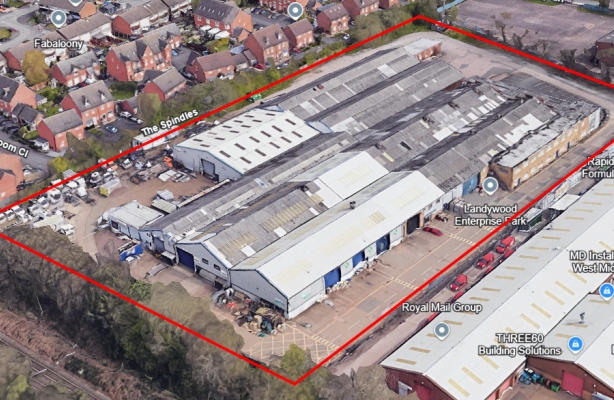
- Exciting New Opportunity to acquire Site with Warehouse Accommodation
- Two Hard Surfaced, Secure Site Opportunities with Perimeter Fencing and Gated Entrance
- Demolition Works Anticipated Completion Summer 2025
- Popular Commercial Location
- Within Driving Distance of the M6 Motorway and M6 Toll Road
- Nearby Access with A34 and A5
Landywood Enterprise Park, Holly Lane, Walsall
For Sale
Price
£3,250,000
£3,250,000
Size
24,970 sq ft (2,319.77 sq m)
24,970 sq ft (2,319.77 sq m)
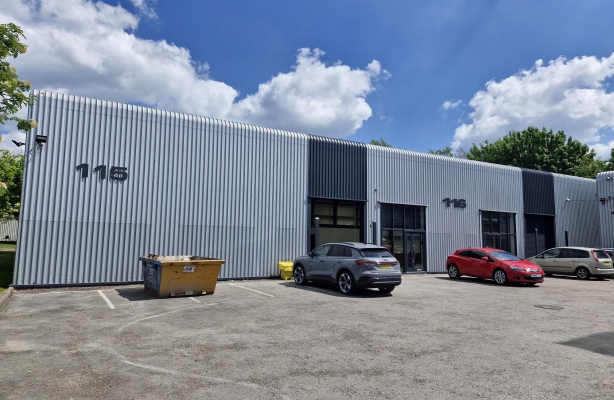
- Popular Industrial / Trade Location
- Unit Extends to Approx 4,879 sq ft (453.26 sq m)
- Minimum Eaves Height 5m
- EPC Rating: C-53
- NO CAR GARAGES/SALES/VALETING/DETAILING/TYRES/MOT STATIONS
Units 115 - 116 Anglesey Business Park, Littleworth Road, Hednesford
To Let
Price
£41,500 plus VAT per annum.
£41,500 plus VAT per annum.
Size
4,879 sq ft (453.26 sq m)
4,879 sq ft (453.26 sq m)
The unit is of steel portal frame construction with full height profile cladding surmounted by similar profile sheet roofing. The unit has WC facilities. The unit is accessed via two glazed door entrances with electric roller shutter door security in addition to two electric roller shutter doors.
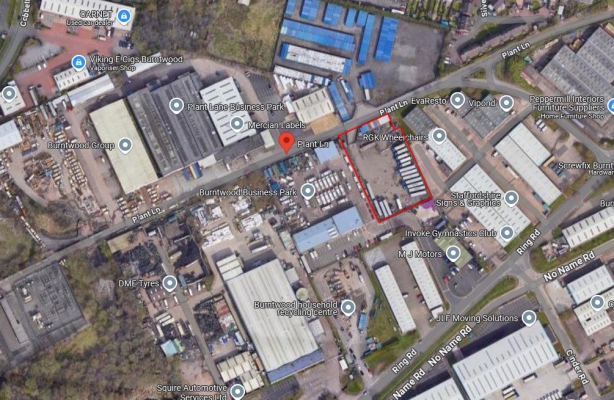
- Approx 0.98 Acre (0.397 Hectare)
- Fenced & Gated Site
- Situated in an Established Industrial Location
- Three Phase Electricity & Water Supplies
Yard/Land, Plant Lane, Burntwood
For Sale
Price
Offers in excess of £650,000 plus VAT.
Offers in excess of £650,000 plus VAT.
Size
0.97 acre (0.397 hectare)
0.97 acre (0.397 hectare)
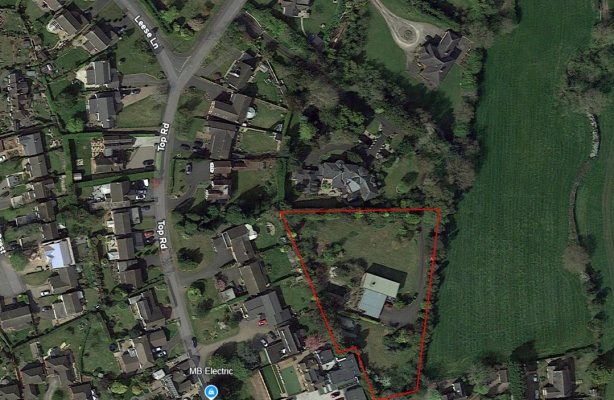
- Planning Permission for 4 Detached Residential Dwellings Ref: 17/00703/FUL
- Established Residential Location
- Approximately 1.5 miles from Junction 13 of M6 Motorway
The Lane House, Top Road, Stafford
For Sale
(Under offer)
(Under offer)
Price
Offers in the region of £1,100,000 (One Million One Hundred Thousand Pounds).
Offers in the region of £1,100,000 (One Million One Hundred Thousand Pounds).
Size
0
0
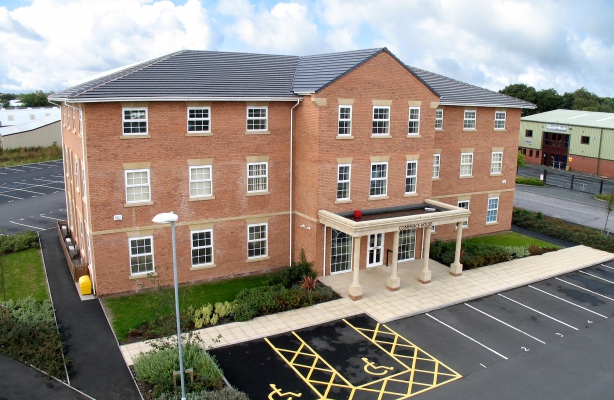
- Two Office Suites Totalling 2,490 sq ft (231.3 sq m)
- Gas Fired Radiator Central Heating
- 12 Car Parking Spaces
- Popular Estate
- EPC Ratings: Suite 1 C-63, Suite 2 C-58
Suites 1 & 2 Ground Floor, Commerce House, Ridings Park, Cannock
To Let
Price
£22,450 pax plus VAT.
£22,450 pax plus VAT.
Size
2,490 sq ft (231.3 sq m)
2,490 sq ft (231.3 sq m)
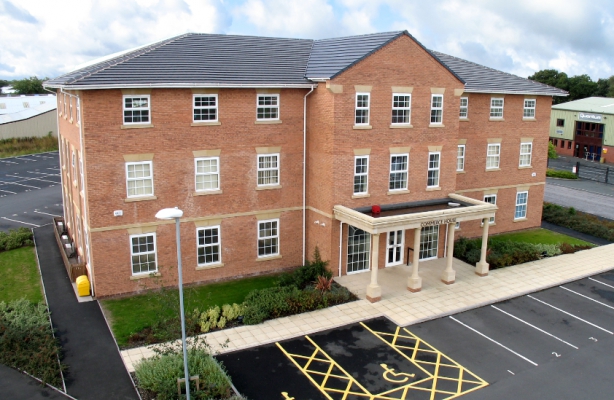
- Office Approximately 1,240 sq ft (115.2 sq m)
- Gas Fired Radiator Central Heating
- 6 Car Parking Spaces
- Popular Estate
- EPC Rating: C-63
Suite 1 Ground Floor, Commerce House, Ridings Park, Cannock
To Let
Price
£11,200 pax plus VAT.
£11,200 pax plus VAT.
Size
1,240 sq ft (115.2 sq m)
1,240 sq ft (115.2 sq m)
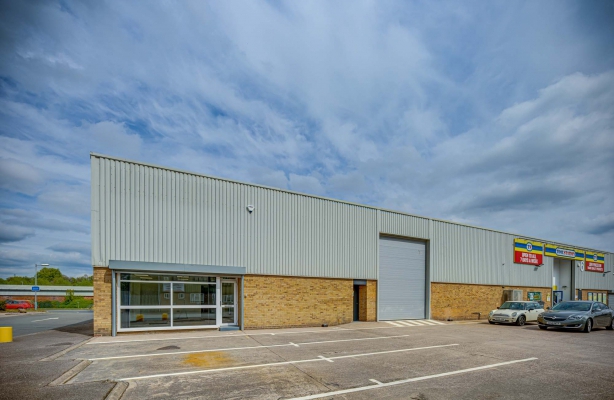
- Unit Approximately 6,225 sq ft (558.3 sq m)
- Estate Road Frontage
- Minimum Eaves Height Approx 5.5m
- Newly Refurbished
- EPC Rating: C-63
Unit 5 Trent Business Park, Power Station Road, Rugeley
To Let
Price
£52,912.50 pax plus VAT.
£52,912.50 pax plus VAT.
Size
6,225 sq ft (558.3 sq m)
6,225 sq ft (558.3 sq m)
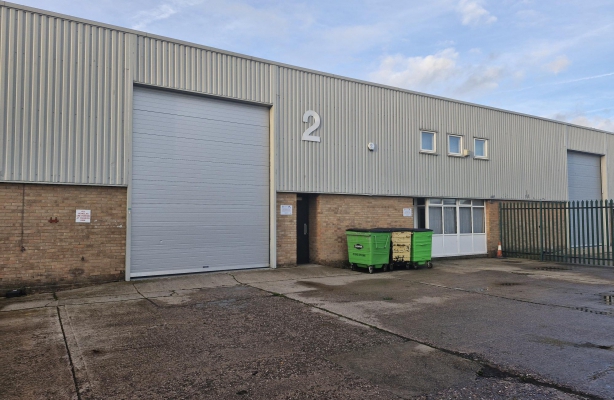
- Unit Approximately 5,629 sq ft (1,715.7 sq m)
- Minimum Eaves Height Approx 5.5m
- Palisade Gated Forecourt approx 2,745 sq ft (254.8 sq m)
- Two Storey Office, WC & Kitchen Block
- EPC Rating: C-73
Unit 2 Trent Business Park, Power Station Road, Rugeley
To Let
Price
£47,850 pax plus VAT (basis £8.50 psf).
£47,850 pax plus VAT (basis £8.50 psf).
Size
5,629 sq ft (522.95 sq m)
5,629 sq ft (522.95 sq m)
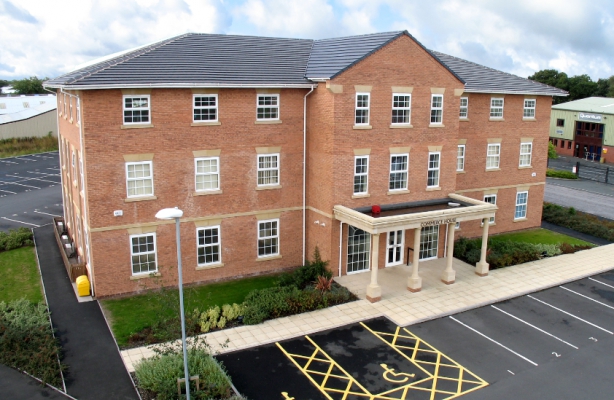
- Office Approximately 1,250 sq ft (116.2 sq m)
- Gas Fired Radiator Central Heating
- 6 Car Parking Spaces
- Popular Estate
- EPC Rating: C-58
Suite 2 Ground Floor Commerce House, Ridings Park, Cannock
To Let
Price
£11,250 pax plus VAT.
£11,250 pax plus VAT.
Size
1,250 sq ft (116.1 sq m)
1,250 sq ft (116.1 sq m)
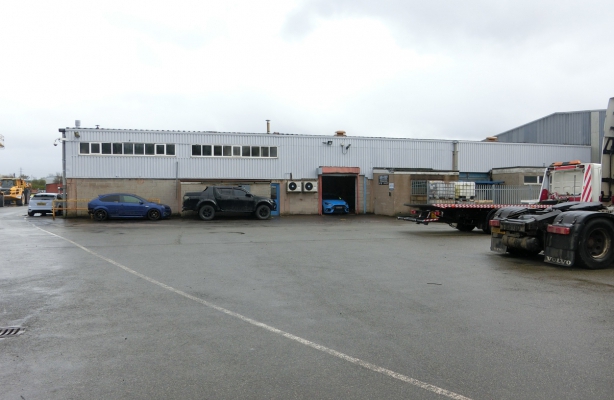
- Industrial Unit
- Unit Approximately 2,500 sq ft (232.3 sq m)
- Minimum Eaves Height Approx 5m
- Flexible Terms
- EPC Rating: Awaited
Unit 7 Anchor Point, Walsall Road, Norton Canes
To Let
Price
£16,250 pax plus VAT.
£16,250 pax plus VAT.
Size
2,500 sq ft (232.3 sq m)
2,500 sq ft (232.3 sq m)
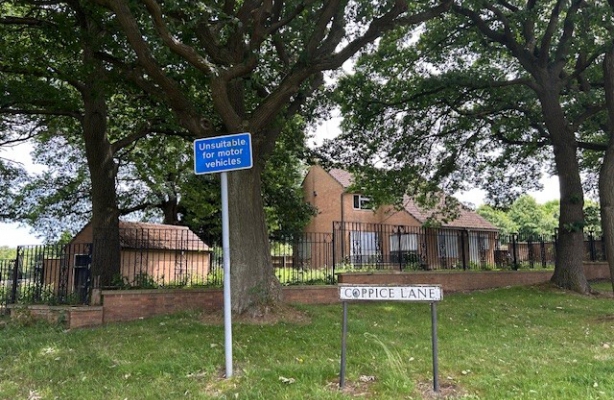
- Former Residential Dwelling in need of refurbishment
- Potential Redevelopment Site subject to planning
- Adjacent to Stile Cop Cemetery
- EPC Rating: E-117
Sexton's Lodge, Stile Cop Cemetery, Rugeley
For Sale
Price
£275,000.
£275,000.
Size
1,916 sq ft (178 sq m)
1,916 sq ft (178 sq m)
Drainage is via a septic tank adjacent to the garage. The mature trees fronting the main road are subject to Tree Preservation Orders.
As part of the sale, the Vendor proposes to:
1 - Separate the existing water supply from the one serving the cemetery to create two separate metered supplies;
2 - Erect an approximate 6 foot height fence to the southern and eastern boundaries of the site. It will comprise of concrete posts, concrete gravel boards and timber feathered edge panels;
3 - Provide a new cemetery operative welfare facility on the Vendor's retained land.
4 - Brick up 2 windows and the door to the southern elevation of the existing cemetery mess room.
The electricity substation and separate propane gas tank will remain insitu and will not be removed/relocated.
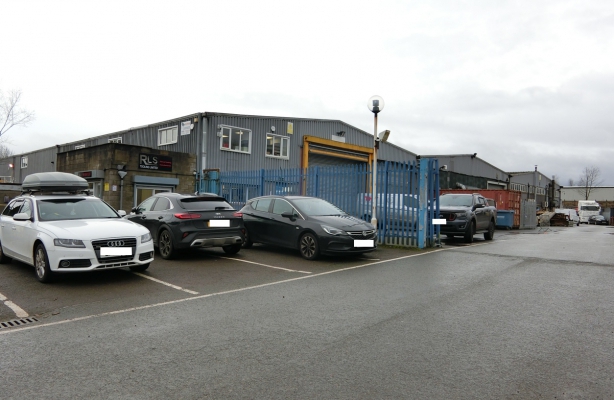
- Storage Unit
- Unit Approx 6,000 sq ft (557.4 sq m)
- Minimum Eaves Height Approx 5m
- Flexible Terms
Unit 4B Anchor Point, Walsall Road, Norton Canes
To Let
Price
£39,000 pax plus VAT.
£39,000 pax plus VAT.
Size
6,000 sq ft (557.4 sq m)
6,000 sq ft (557.4 sq m)
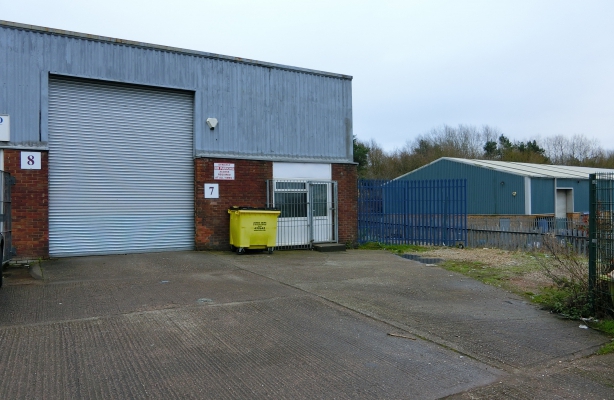
- Unit Approximately 1,850 sq ft (171.9 sq m)
- Adjacent Yard Area
- Office & WCs
- Three Phase Electricity
- Limited Commitment of 12 Months
- EPC Rating E-124
Unit 7 Oaklands Industrial Estate, Lower Road, Hednesford
To Let
Price
£15,000 pax plus VAT
£15,000 pax plus VAT
Size
1,850 sq ft (171.9 sq m)
1,850 sq ft (171.9 sq m)
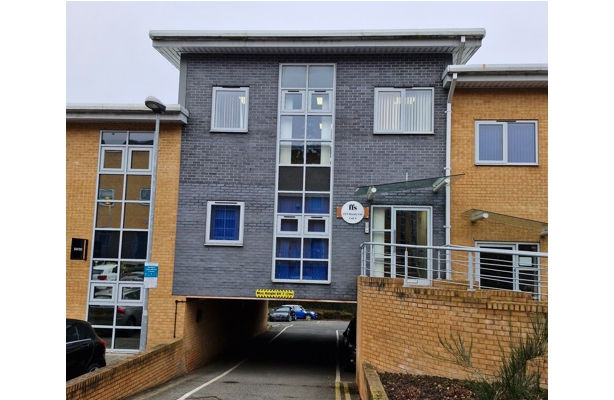
- Office Approximately 1,914 sq ft (178 sq m)
- Ground & First Floor Offices
- 6 Car Parking Spaces
- EPC Rating: Awaited
Office 8 Heritage Park, Hayes Way, Cannock
To Let
Price
£15,000 pax plus VAT.
£15,000 pax plus VAT.
Size
1,914 sq ft (178 sq m)
1,914 sq ft (178 sq m)
The property comprises two floors of offices and features front and rear door access, WC and kitchen facilities, gas fired central heating system, suspended ceilings with LG3 compliant lighting and perimeter trunking.
The ground floor incorporates three offices together with a boardroom and kitchen area and WC facilities whilst the first floor is open plan.
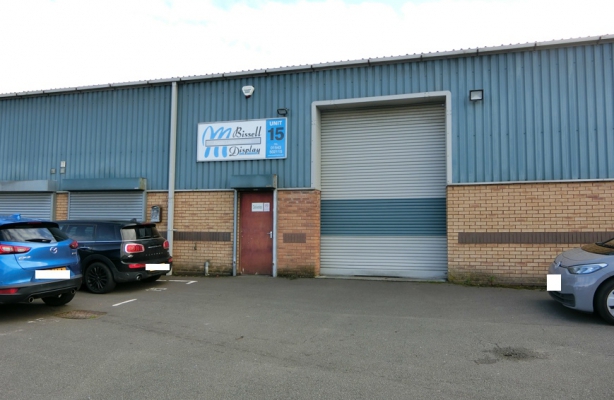
- Ground Floor Approximately 2,788 sq ft (259 sq m)
- First Floor Office 302 sq ft (28.1 sq m)
- Mezzanine Storage 351 sq ft (32.6 sq m)
- 4 Car Parking Spaces
- EPC Rating E-112
Unit 15 Beechwood Business Park, Burdock Close, Cannock
For Sale
(Under offer)
(Under offer)
Price
£325,000 plus VAT
£325,000 plus VAT
Size
2,788 sq ft (259 sq m)
2,788 sq ft (259 sq m)
There are currently no properties matching your search
Your search did no match any properties we curently have available
Please try selecting another property type, or widening your size criteria.


