Search Results (90 properties)
All properties - 0ft² & upwards
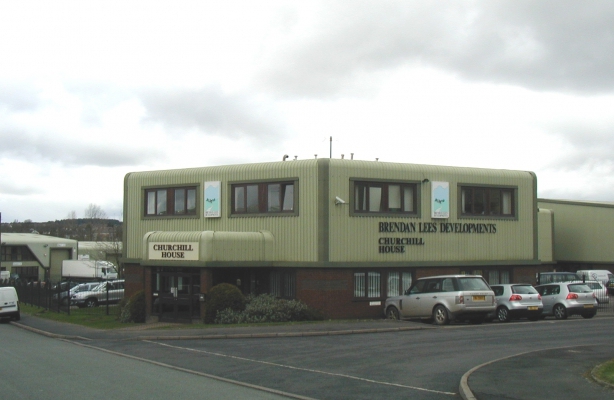
- Individual Office Suites on Ground Floor
- Flexible Lease
- Fully Inclusive Rent
- Car Parking Available
- EPC Rating C-75
Offices 10 & 11 on Ground Floor, Churchill House, Cannock
To Let
Price
From £7,238 pax plus VAT
From £7,238 pax plus VAT
Size
329 sq ft
329 sq ft
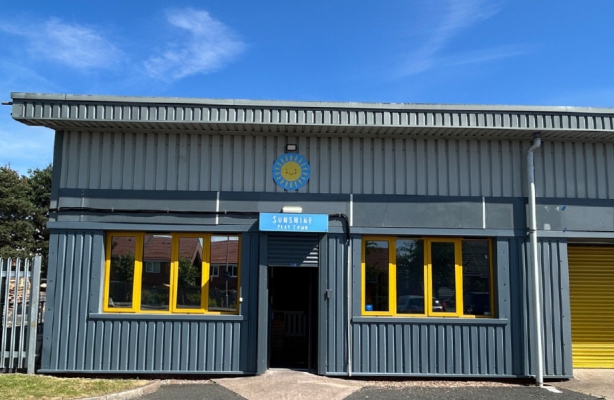
- Total Area 1,731 sq ft (161 sq m)
- Ideal Starter Unit
- Within 1.5 miles of the M6 Toll Road, T6 Junction
- Easy Access to M6 and M54
- Estate CCTV Security
- EPC Rating: D-90
Unit 7A Zone 4, Burntwood Business Park, Burntwood
To Let
Price
£20,000 per annum plus VAT.
£20,000 per annum plus VAT.
Size
1,731 sq ft (161 sq m)
1,731 sq ft (161 sq m)
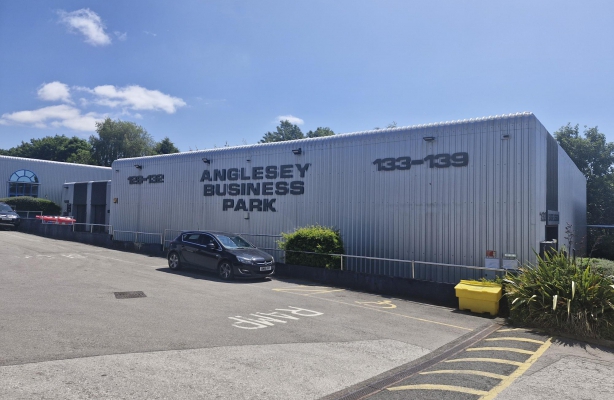
- Popular Industrial / Trade Location
- Unit Extends to Approx 5,538 sq ft (514.5 sq m)
- Minimum Eaves Height 5.5m
- EPC Rating: B-49
- NO CAR GARAGES/SALES/VALETING/DETAILING/TYRES/MOT STATIONS
Units 132 - 133 Anglesey Business Park, Littleworth Road, Hednesford
To Let
Price
£27,690 pax plus VAT payable quarterly in advance (£5.00 psf).
£27,690 pax plus VAT payable quarterly in advance (£5.00 psf).
Size
5,538 sq ft (514.5 sq m)
5,538 sq ft (514.5 sq m)
The property comprises of a single detached industrial unit being of steel portal frame design with profile clad elevations. The minimum eaves height is approximately 5.5m. The unit benefits from two roller shutter doors.
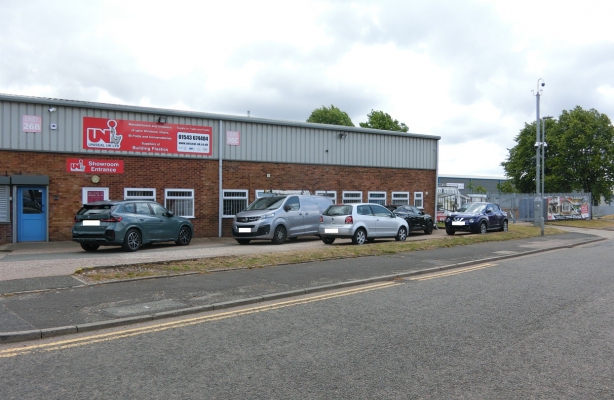
- Unit Approximately 3,079 sq ft (286.0 sq m)
- Private Fenced & Gated Yard
- Electric Roller Shutter Door
- Minimum Eaves Height 5m
- CCTV Estate Security
- EPC Rating: C-68
Unit 26C Zone 2 Burntwood Business Park, Ring Road, Burntwood
To Let
Price
£30,000 pax plus VAT.
£30,000 pax plus VAT.
Size
3,079 sq ft (286.0 sq m)
3,079 sq ft (286.0 sq m)
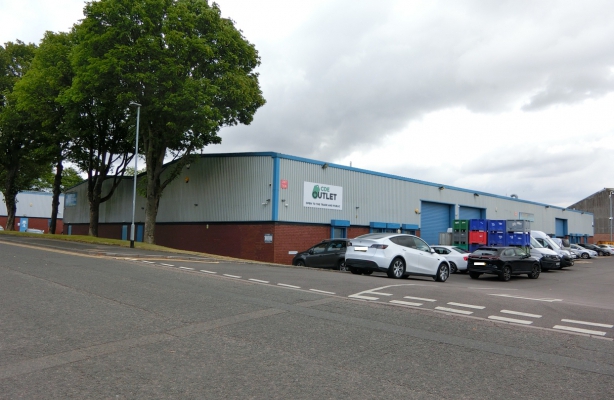
- Unit Approximately 2,886 sq ft (268.1 sq m)
- Includes Offices & Ancillary
- Electric Roller Shutter Door
- Minimum Eaves Height 5m
- CCTV Estate Security
- EPC Awaited
Unit 28A Zone 2 Burntwood Business Park, Ring Road, Burntwood
To Let
Price
£29,000 pax plus VAT.
£29,000 pax plus VAT.
Size
2,886 sq ft (268.1 sq m)
2,886 sq ft (268.1 sq m)
The offices have suspended ceilings, CAT II lighting and wall mounted electric convector heaters.
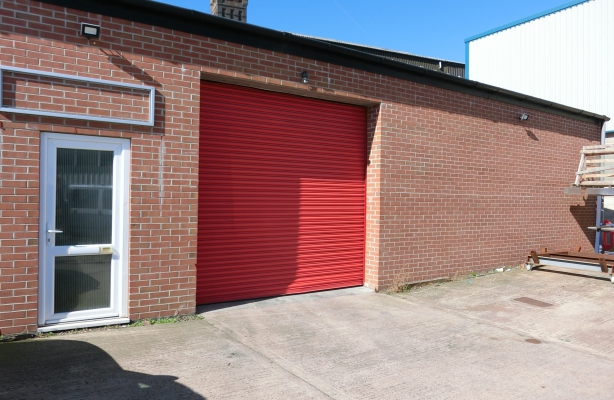
- Modern Unit Approximately 1,100 sq ft (102.2 sq m)
- Within Close Proximity of A5 & T7 of M6 Toll Road
- Flexible Terms
- Unit Situated to the rear of Maple House
- EPC Rating C-70
Unit 8 Maple House Business Park, Norton Green Lane, Cannock
To Let
Price
£11,000 pax plus VAT.
£11,000 pax plus VAT.
Size
1,100 sq ft (102.2 sq m)
1,100 sq ft (102.2 sq m)
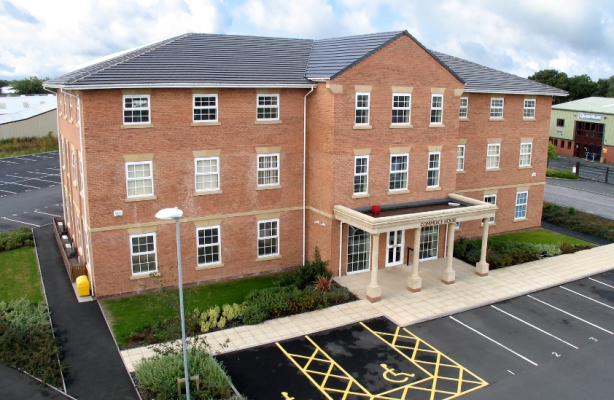
- Purpose Built Detached Office Building
- Office Suite 1,300 sq ft (120.8 sq m)
- Gas Fired Central Heating & Double Glazing
- 6 Allocated Car Parking Spaces
- Shared Facilities
- EPC Rating B-48
Suite 8 - 2nd Floor Commerce House, Ridings Park, Cannock
To Let
Price
£11,700 pax plus VAT
£11,700 pax plus VAT
Size
1,300 sq ft (120.8 sq m)
1,300 sq ft (120.8 sq m)
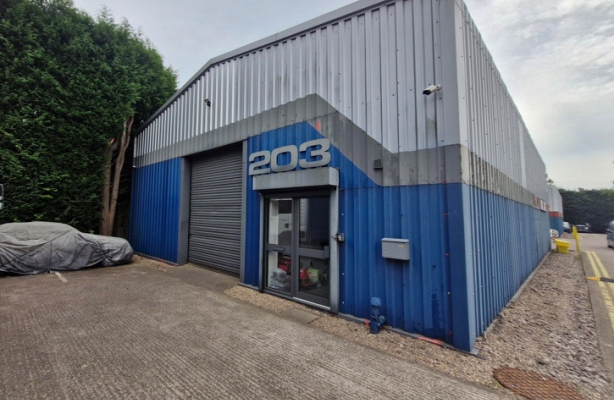
- Unit Approx 1,143 sq ft (106.1 sq m)
- Available August 2025
- Popular Industrial / Trade Location
- EPC Rating: E-125
- NO CAR GARAGES/SALES/VALETING/DETAILING/TYRES/MOT STATIONS
Unit 203 Anglesey Business Park, Littleworth Road, Hednesford
To Let
(Under offer)
(Under offer)
Price
£10,287 pax per annum plus VAT.
£10,287 pax per annum plus VAT.
Size
1,143 sq ft (106.18 sq m)
1,143 sq ft (106.18 sq m)
The unit is of steel portal frame construction with full height profile cladding surmounted by similar profile sheet roofing.
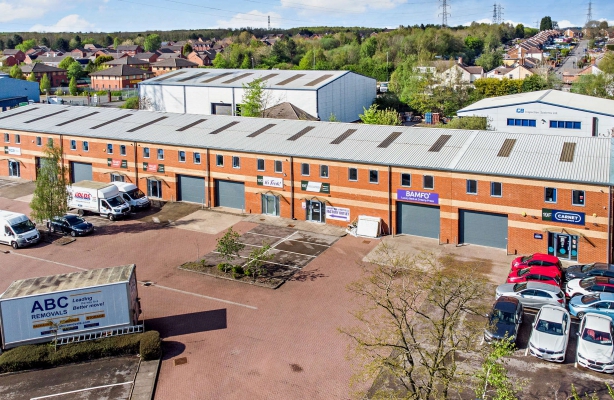
- Unit 19B: Approx 4,763 sq ft (442.49 sq m)
- Unit 19C: Approx 3,982 sq ft (369.93 sq m)
- Ground Floor Workshops with First Floor Office
- Car Parking
- EPC Ratings: E-106 (Both Units)
Units 19B & 19C Chasewater Heaths Business Park, Cobbett Road, Burntwood
To Let
Price
19B: £42,100 pax plus VAT; 19C: £35,200 pax plus VAT.
19B: £42,100 pax plus VAT; 19C: £35,200 pax plus VAT.
Size
19B: 4,763 sq ft (442.49 sq m); 19C: 3,982 sq ft (369.93 sq m)
19B: 4,763 sq ft (442.49 sq m); 19C: 3,982 sq ft (369.93 sq m)
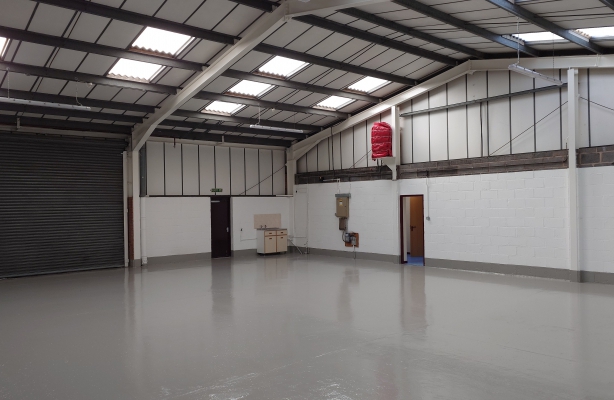
- Industrial Unit 2,750 sq ft (255.48 sq m) with Office Space
- Prominent Corner Location
- Parking Available
- Three Phase Power
- EPC Rating: C-72
Unit 27 Empire Industrial Park, Empire Close, Aldridge
To Let
Price
Upon application.
Upon application.
Size
2,750 sq ft (255.48 sq m)
2,750 sq ft (255.48 sq m)
Office facilities include a centrally located front entrance hallway leading to two carpeted offices with windows to the front parking area, kitchenette with window to the front, two toilets leading off rear lobby with access through to the warehouse.
The warehouse is accessed by a roller shutter door and pedestrian door separate to the main office entrance.
All mains services are available including gas and 3 phase power.
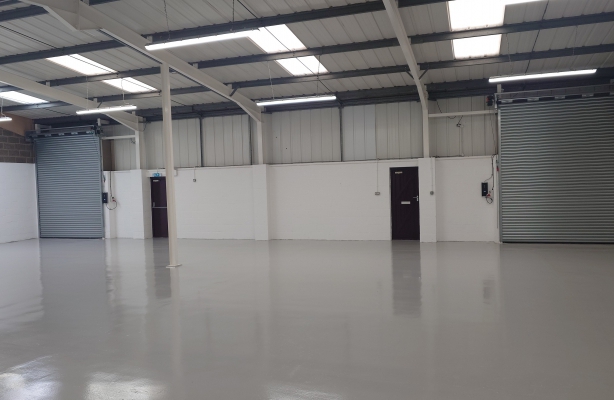
- Industrial Unit 4,630 sq ft (430.14 sq m) with Office Space
- Prominent Road Frontage to Brickyard Road
- Parking Available
- Three Phase Power
- EPC Rating: B-47
Units 96 - 98 Empire Industrial Park, Brickyard Road, Aldridge
To Let
Price
Upon application
Upon application
Size
4,630 sq ft (430.14 sq m)
4,630 sq ft (430.14 sq m)
The warehouse includes two toilets with wash hand basins, two fitted kitchen sink units, two separate carpeted offices both with external and warehouse facing windows, and three phase power.
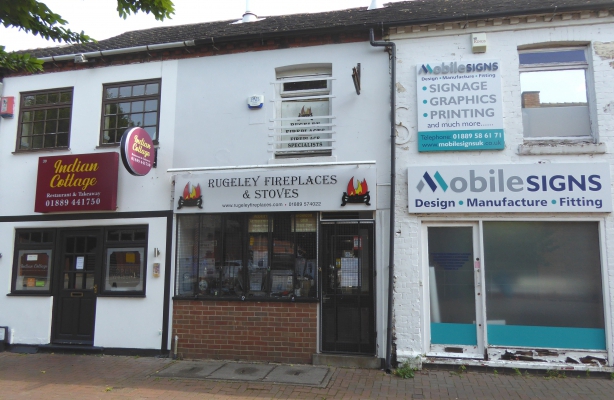
- Fully Let Self-Contained Retail Investment
- Rugeley Town Centre
- Passing Rent £6,600 per annum
- EPC Rating C-57
41. Albion Street, Rugeley
For Sale
Price
Offers around £100,000 plus VAT.
Offers around £100,000 plus VAT.
Size
946 sq ft (87.9 sq m)
946 sq ft (87.9 sq m)
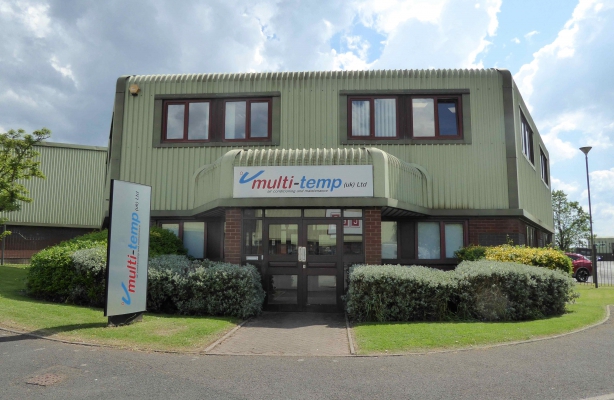
- Detached Self Contained Office Building
- Gross Internal Area 6,000 sq ft (557.4 sq m)
- Gas Fired Central Heating & some Air Conditioning
- Cellular and Open Plan Offices
- May Split
- EPC Rating: C-72
Hemlock House, Hyssop Close, Cannock
To Let
Price
£48,000 per annum plus VAT.
£48,000 per annum plus VAT.
Size
6,000 sq ft (557.4 sq m) gross internal area
6,000 sq ft (557.4 sq m) gross internal area
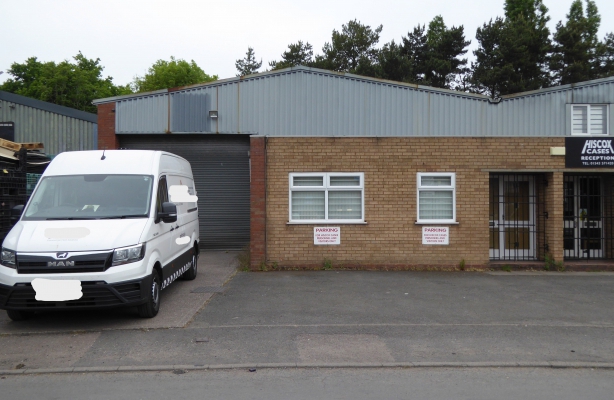
- Unit Approx 3,925 sq ft Including Mezzanine (364.6 sq m)
- Offices & WC Facilities
- Mezzanine Approx 1,500 sq ft (139.4 sq m)
- 4 Car Parking Spaces
- EPC Awaited
Unit 8 Mill Park, Hawks Green, Cannock
For Sale
(Under offer)
(Under offer)
Price
Offers around £250,000 plus VAT.
Offers around £250,000 plus VAT.
Size
3,925 sq ft (364.6 sq m)
3,925 sq ft (364.6 sq m)
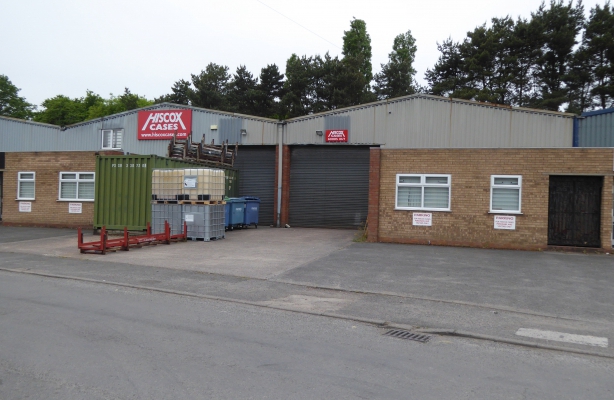
- Two Interconnecting Units
- Mezzanine and Built In Offices
- Gross Internal Area Overall 5,750 sq ft (534.2 sq m)
- Forecourt Car Parking
- EPC Rating E-118
Units 6 & 7 Mill Park, Hawks Green, Cannock
For Sale
(Under offer)
(Under offer)
Price
Offers Around £450,000 plus VAT
Offers Around £450,000 plus VAT
Size
5,750 sq ft (534.2 sq m)
5,750 sq ft (534.2 sq m)
There are currently no properties matching your search
Your search did no match any properties we curently have available
Please try selecting another property type, or widening your size criteria.


