Search Results (66 properties)
All properties - 0ft² & upwards
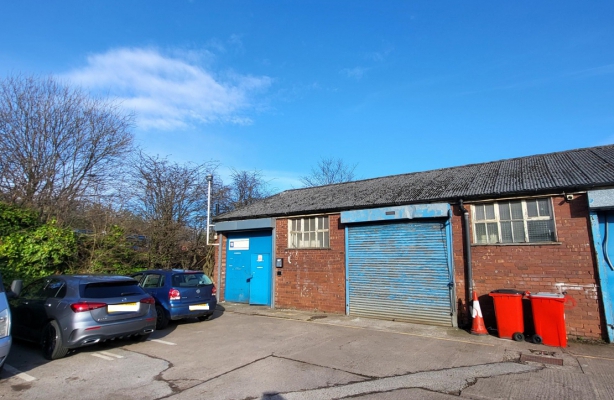
- Industrial Unit Approximately 1,074 sq ft (100 sq m)
- Flexible Start-Up Terms
- Fenced Site
- 2 Car Parking Spaces
- EPC D-91
Unit 11 Mount Road Trading Estate, Mount Road, Burntwood
To Let
(Under offer)
(Under offer)
Price
£7,000 pax plus VAT.
£7,000 pax plus VAT.
Size
1,074 sq ft (100 sq m)
1,074 sq ft (100 sq m)
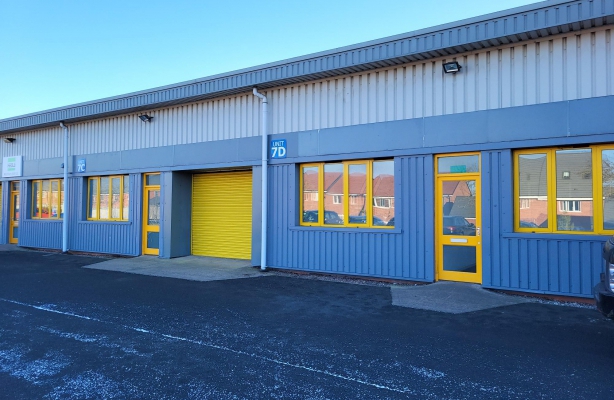
- Total Area 2,776 sq ft (257.9 sq m)
- Within 1.5 miles of T6 of the M6 Toll Road
- Easy Access to M6 and M54
- EPC Rating D-84
Units 7C & D Zone 4, Burntwood Business Park, Burntwood
To Let
Price
£27,000 pax plus VAT
£27,000 pax plus VAT
Size
2,776 sq ft (257.9 sq m)
2,776 sq ft (257.9 sq m)
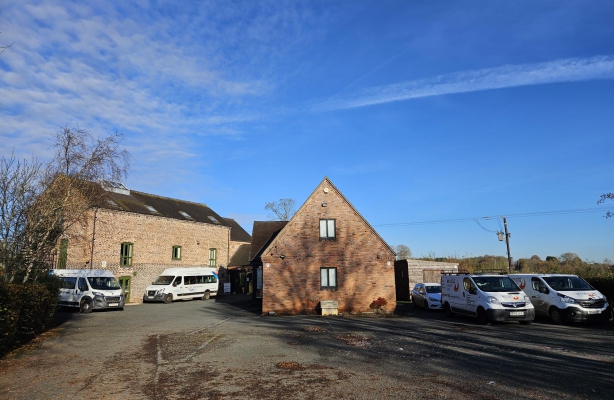
- Two & Three Storey Character Property
- Village Location but with Good Commuter Links
- Total Net Internal Area 5,709 sq ft (530.4 sq m)
- Suitable for a Variety of Uses Subject to Planning Permission
- EPC Ratings - The Roller Mill: B-46 & The Annex: C-66
The Annex & The Roller Mill, Teddesley Road, Penkridge
To Let
Price
£65,000 pax plus VAT
£65,000 pax plus VAT
Size
5,709 sq ft (530.4 sq m)
5,709 sq ft (530.4 sq m)
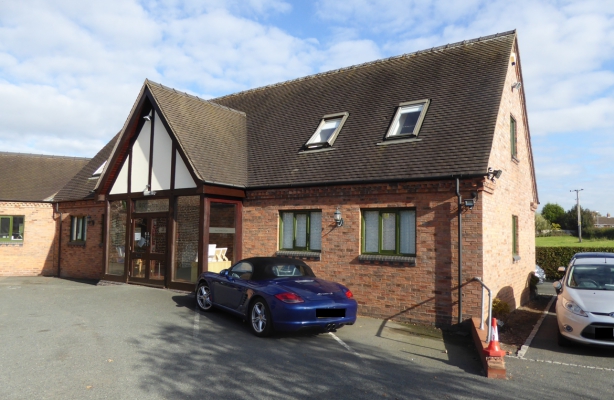
- Two Storey Modern Offices adjacent to a former Mill Premises
- Approximately 1,369 s ft (127.2 sq m)
- Rural Location Edge of Village
- May Split
- EPC Rating C-66
The Annex at The Roller Mill, Teddesley Road, Penkridge
To Let
Price
£15,750 pax plus VAT
£15,750 pax plus VAT
Size
1,369 sq ft (127.2 sq m)
1,369 sq ft (127.2 sq m)
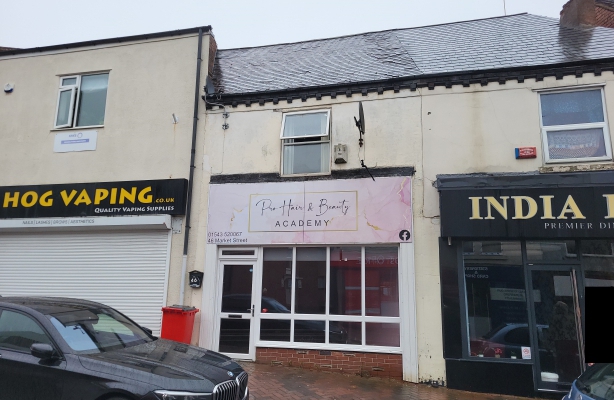
- Retail / Residential Investment Opportunity in Popular Location
- 2 Storey Terraced Property within an existing High Street
- Provides Ground Floor Retail Premises and First Floor Flat
- EPC Awaited
46. Market Street, Hednesford
For Sale
Price
Offers in the region of £175,000 are invited for the freehold interest
Offers in the region of £175,000 are invited for the freehold interest
Size
557 sq ft (91.3 sq m) + Flat
557 sq ft (91.3 sq m) + Flat
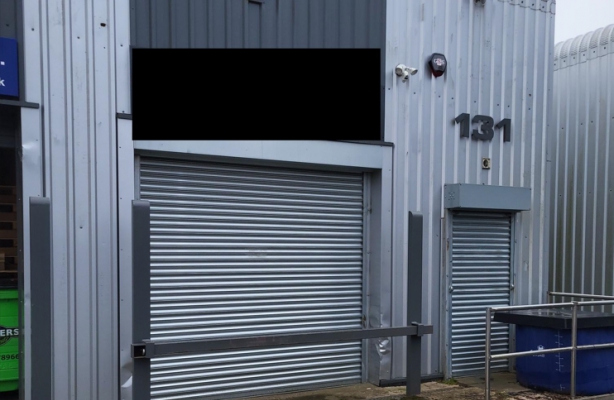
- Popular Industrial / Trade Location
- Unit Extends to Approx 786 sq ft (73 sq m)
- Minimum Eaves Height 5m
- EPC Rating E-107
- No Car Garages/Sales/Valeting/Detailing/Tyres
Unit 131 Anglesey Business Park, Littleworth Road, Hednesford
To Let
Price
£7,860 pax plus VAT
£7,860 pax plus VAT
Size
786 sq ft (73 sq m)
786 sq ft (73 sq m)
The unit is of steel portal frame construction with full height profile cladding surmounted by similar profile sheet roofing. The unit has a small entrance office and wc within.
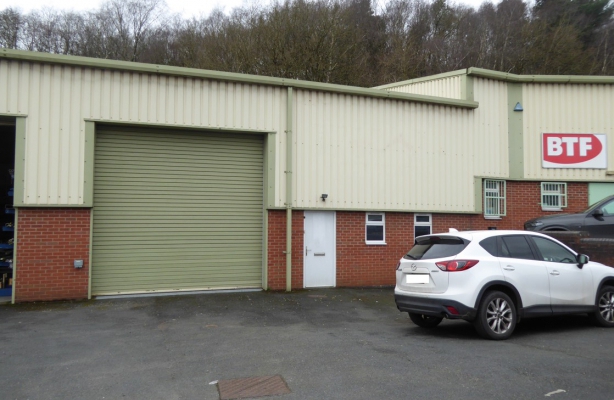
- Industrial Unit Approx 1,870 sq ft (173.7 sq m)
- Popular Industrial Estate
- Built In Toilet and Kitchen
- 3 Car Parking Spaces
- EPC Rating C-55
Unit 4 Littleton Drive, Huntington, Cannock
To Let
(Under offer)
(Under offer)
Price
£13,000 per annum exclusive
£13,000 per annum exclusive
Size
1,870 sq ft (173.7 sq m)
1,870 sq ft (173.7 sq m)
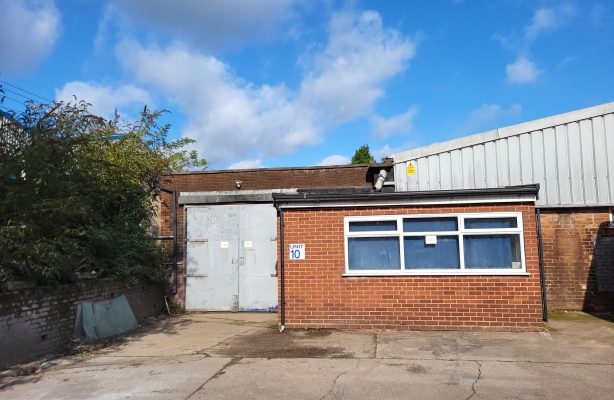
- Workshop with Office
- Approximately 1,339 sq ft (124.4 sq m)
- Shared Yard Area
- Car Parking for 1 Vehicle
- EPC Rating C-53
Unit 10B, New Road, Burntwood
To Let
Price
£9,000 pax plus VAT.
£9,000 pax plus VAT.
Size
1,339 sq ft (124.4 sq m)
1,339 sq ft (124.4 sq m)
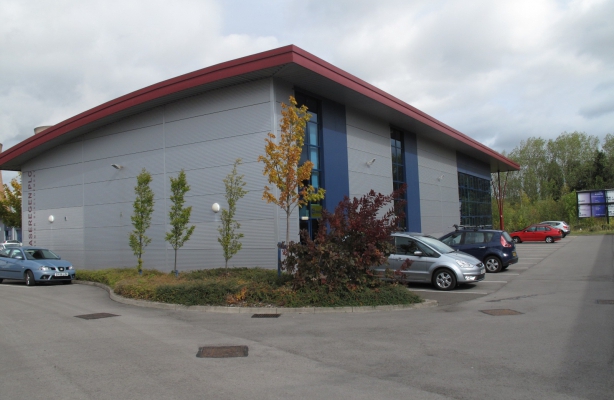
- Modern First Floor Accommodation
- Approximately 5,177 sq ft (480.95 sq m)
- EPC Rating C-55
First Floor, Anglesey House, Anglesey Court, Rugeley
To Let
Price
£56,950 pax plus VAT
£56,950 pax plus VAT
Size
5,177 sq ft (480.95 sq m)
5,177 sq ft (480.95 sq m)
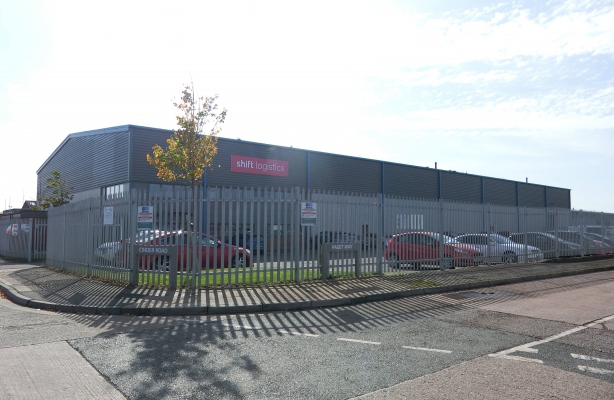
- Total Area 32,730 sq ft (3,040.7 sq m)
- Approximately 8m Eaves
- Six Roller Shutter Doors at the Rear, One at the Front
- Fully Fenced Site with Large Service Yard
- EPC Rating A-19
Unit 16, Zone 3, Burntwood Business Park, Burntwood
To Let
(Under offer)
(Under offer)
Price
Upon Application
Upon Application
Size
32,730 sq ft (3,040.7 sq m)
32,730 sq ft (3,040.7 sq m)
There is a large warehouse area with 6 electrically operated roller shutter access doors leading on to an extensive service yard. To the front there is also a single roller shutter access door.
There are ground and first floor offices incorporating aluminium glazed curtain wall cladding together with staff and works facilities. Within the offices there is suspended ceilings, LED lighting, carpeting and heating via a gas fired low pressure hot water system with radiators.
The unit benefits from gas, water and electric utility services and is enclosed by an existing metal palisade fence.
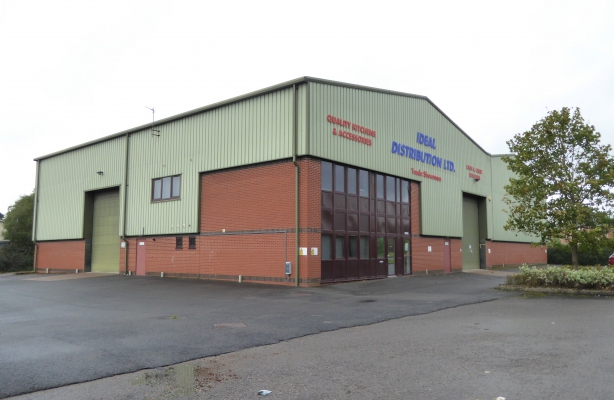
- Modern Detached Industrial Unit with Ground & First Floor Offices
- GIA 13,125 sq ft (1,219.3 sq m)
- Car Parking plus Yard Area Approx 0.4 Acre (0.16 Hectare)
- Popular Ring Fenced Estate
- EPC Rating C-56
Units 6 & 7 Ridings Park, Eastern Way, Hawks Green, Cannock
To Let
(Under offer)
(Under offer)
Price
£95,000 pax plus VAT
£95,000 pax plus VAT
Size
13,125 sq ft (1,219.3 sq m)
13,125 sq ft (1,219.3 sq m)
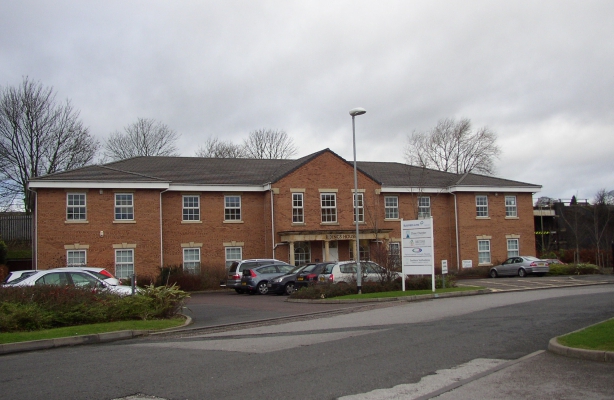
- Ground Floor Office Suite in prestigious building
- Approximately 1,480 sq ft (137.5 sq m)
- Open plan and cellular offices
- 8 Car Parking Spaces
- EPC Rating C-75
Left Hand Suite, Ground Floor, Ridings House, Ridings Park , Cannock
To Let
Price
£13,300 pax plus VAT
£13,300 pax plus VAT
Size
1,480 sq ft (137.5 sq m)
1,480 sq ft (137.5 sq m)

- Suitable for Retail or Offices (Subject to Planning Permission)
- 1,211 sq ft (112.48 sq m)
- 2 Car Parking Spaces
- EPC Rating D-98
Rear of 31, Wolverhampton Road, Cannock
To Let
Price
£14,000 pax no VAT
£14,000 pax no VAT
Size
1,211 sq ft (112.48 sq m)
1,211 sq ft (112.48 sq m)
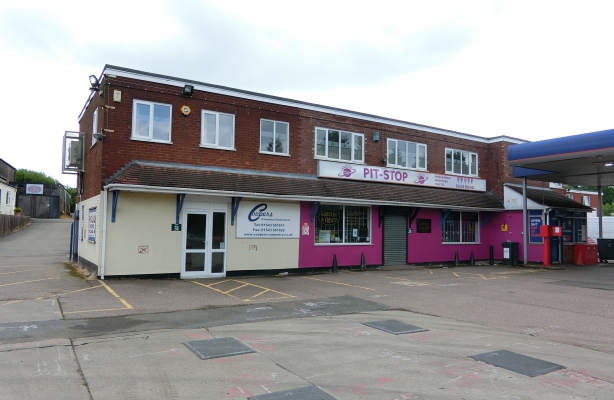
- First Floor Office Approximately 1,298 sq ft (120.6 sq m)
- Open Plan Offices & Meeting Rooms
- Adjacent to the A5 Watling Street
- EPC Rating E-120
First Floor Offices, Unit 31 Yates Industrial Estate, Pelsall
To Let
Price
£12,000 pax plus VAT
£12,000 pax plus VAT
Size
1,298 sq ft (120.6 sq m)
1,298 sq ft (120.6 sq m)
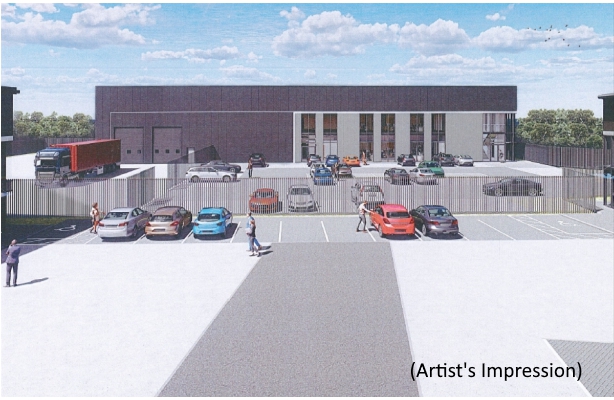
- Design & Build
- New Development of 4 Units
- From 21,237 sq ft (1,973 sq m) to 92,751 sq ft (8,617 sq m)
- Suitable for Business and Warehouse Uses
- Located just off Lichfield Road (A461)
- Approx 2 miles from the M6 Toll Road
- Planning Application Submitted
- Potentially Available During 2025
Lindon Road 2, ., Brownhills
To Let
Price
See Accommodation Table plus VAT.
See Accommodation Table plus VAT.
Size
From 21,237 sq ft up to 92,751 sq ft
From 21,237 sq ft up to 92,751 sq ft
There are currently no properties matching your search
Your search did no match any properties we curently have available
Please try selecting another property type, or widening your size criteria.


